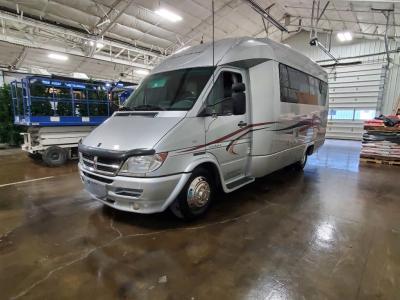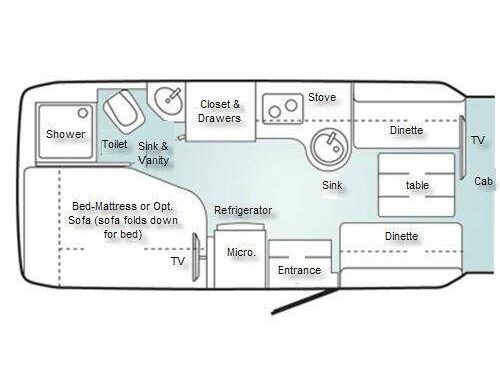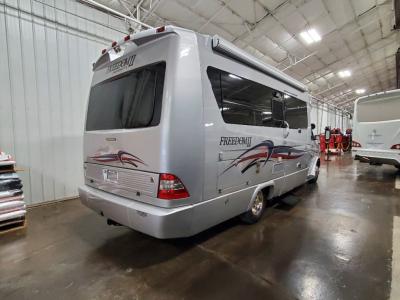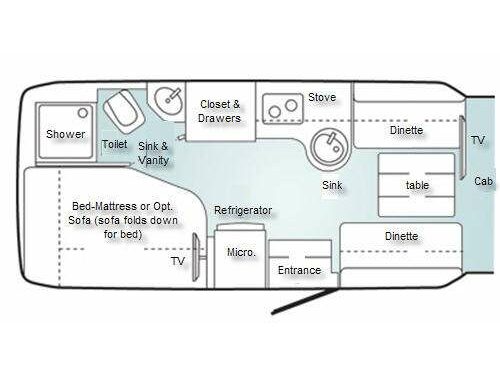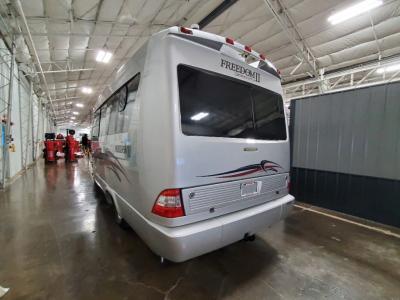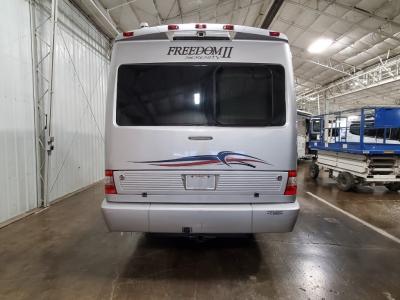Used 2007 Leisure Travel Freedom II Serenity Serenity Floorplan Motor Home Class B+ - Diesel


2007 Serenity Floorplan Features and Options
Freedom II Serenity Class B+ Motor Home w/Rear Corner Bed or Opt. Sofa that Converts to Bed, Rear Corner Shower, Toilet & Vanity w/Sink, Closet and Drawers, 2 Burner Stove w/Round Kitchen Sink, Front Dinette Seating w/Table Between that Converts to 49" x 78" Bed, TV in Front & Rear, Refrigerator, Microwave and Much More!
What Our Customers Are Saying
Anne was an excellent salesperson. She took her time to show us and help us over several months. Always gracious and considerate until we made a decision. We got a fair trade and a great deal.
Much in contrast to an unnamed out of town place where we were under intense pressure to buy the moment we stepped inside.
The rest of the staff were equally helpful. Financing was easy and straightforward. - Joe
Craig Smith RV
Location: Galion
Stock# U875B
Location: Galion
Stock# U875B
Chassis: Sprinter 3500
Interior Color: 8 Color Choices
Stock# U875B
Chassis: Sprinter 3500
Interior Color: 8 Color Choices
2007 Serenity Floorplan Specifications
| Sleeps | 4 |
| Length | 24 ft 4 in |
| Ext Width | 8 ft |
| Ext Height | 9 ft 6 in |
| Int Height | 6 ft 3 in |
| Interior Color | 8 Color Choices |
| Hitch Weight | 5000 lbs |
| GVWR | 11030 lbs |
| Dry Weight | 8630 lbs |
| Fresh Water Capacity | 53 gals |
| Grey Water Capacity | 39 gals |
| Black Water Capacity | 29 gals |
| Furnace BTU | 16000 btu |
| Miles | 133254 |
| Engine | Mercedes V-6 |
| Chassis | Sprinter 3500 |
| VIN | WDXPD944D65911050 |
For more information
Contact Us
Similar RVs and Floorplans
View all
Rear Bath Floorplans
Loading


