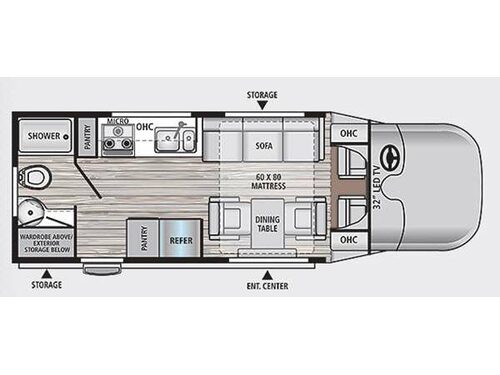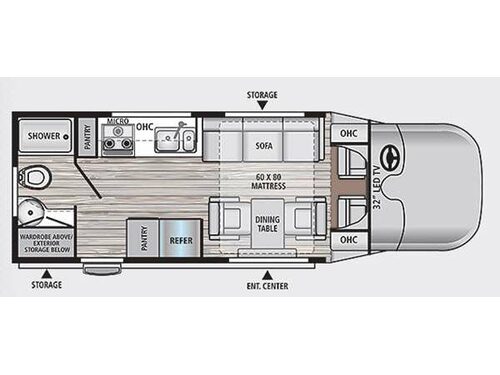Used 2015 Dynamax Rev 24rb Rev Motor Home Class C
Easy Financing Options
2015 24rb Rev Features and Options
As you enter the REV 24RB motor home by Dynamax you will find that the bathroom is located in the rear. Inside the bathroom there is a shower, toilet, sink, and wardrobe above with exterior storage below the wardrobe.
Along one side of the motor home there is a pantry, three burner range, microwave and double kitchen sink. Next to the sink you will find a sofa. Across from the sofa there is a dining table and chairs. Above the sofa and dining table the 60" x 80" mattress provides additional sleeping space. The kitchen area also has a refrigerator and additional pantry.
In the front overhead space of the motor home there is a 32" LED TV.
Outside you will find exterior storage and an entertainment center.
What Our Customers Are Saying
We purchased a camper from a private party and were looking to get setup for the 4th of July. The service department was able to take time and go over the ins and out of my new to me camper and also install a solar charging system. I can’t Express how grateful I am and when it comes time… I will not shop anywhere else for our next camper!!! - Thomas
Blue Compass RV
Location: Wheat Ridge CO
Stock# UT420190
Location: Wheat Ridge CO
Stock# UT420190
Chassis: Ram ProMaster
Stock# UT420190
Chassis: Ram ProMaster
2015 24rb Rev Specifications
| Sleeps | 4 |
| Length | 24 ft |
| Ext Width | 7 ft 8 in |
| Ext Height | 10 ft 5 in |
| Int Height | 6 ft 7 in |
| GVWR | 9350 lbs |
| Fresh Water Capacity | 25 gals |
| Grey Water Capacity | 35 gals |
| Black Water Capacity | 38 gals |
| Tire Size | 16" |
| Furnace BTU | 20000 btu |
| Fuel Type | Gas |
| Miles | 69690 |
| Engine | 3.6L V6 280hp |
| Chassis | Ram ProMaster |
| VIN | 3C7WRVLG0EE131260 |
For more information
Contact Us
Similar RVs and Floorplans
View all
Rear Bath Floorplans
Loading


















