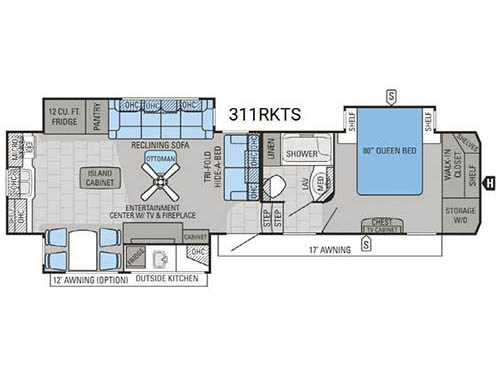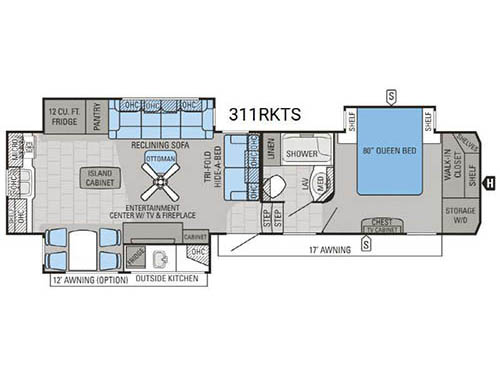Used 2016 Jayco North Point 311RKTS Fifth Wheel
Rear Kitchen 3 slides2016 311RKTS Features and Options
A rear kitchen layout, triple slides, and fireplace are just a few of the things that make this Jayco North Point unique. Model 311RKTS offers all the conveniences of home in a luxury fifth wheel.
As you enter you will notice the open layout including dual slides in the combined dining and living room space. Just to your immediate left there is a slide out entertainment center with TV and fireplace, storage cabinet, and dining table with four chairs.
The kitchen is found in the rear of this unit and features a spacious layout as well. Along the rear wall find counter space with a center double sink, and a three burner range with overhead microwave. A center island cabinet provides added food prep or serving space. Adjacent in the second slide you have a 12 cu. ft. refrigerator, food pantry, plus a reclining sofa on the opposite end. The sofa features overhead cabinetry, and an ottoman. Along the interior wall there is additional seating with a tri-fold hide-a-bed including more storage above.
Head up the steps just inside the door to your right and find a front master bedroom and complete bath. The bathroom is at the top of the steps to your left and provide a shower, linen cabinet, toilet, and vanity with sink, plus overhead medicine cabinet.
The front bedroom features a relaxing retreat and includes the third slide out. Here the queen size bed, or optional king slides out along the road side wall and features shelves on either side. Opposite the bed there is a chest of drawers with a TV cabinet overhead. Along the front wall enjoy the walk-in closet with storage shelves, and additional storage space that has been prepped for a washer and dryer if you choose to add in the corner.
On the outside of this North Point model 311RKTS enjoy an outdoor kitchen with refrigerator, single sink, plus storage. There is also a 17' awning over the front entry door area. You can add a second optional 12' awning that would cover the outside kitchen. There is also exterior storage for your outdoor gear, plus so much more!
As you enter you will notice the open layout including dual slides in the combined dining and living room space. Just to your immediate left there is a slide out entertainment center with TV and fireplace, storage cabinet, and dining table with four chairs.
The kitchen is found in the rear of this unit and features a spacious layout as well. Along the rear wall find counter space with a center double sink, and a three burner range with overhead microwave. A center island cabinet provides added food prep or serving space. Adjacent in the second slide you have a 12 cu. ft. refrigerator, food pantry, plus a reclining sofa on the opposite end. The sofa features overhead cabinetry, and an ottoman. Along the interior wall there is additional seating with a tri-fold hide-a-bed including more storage above.
Head up the steps just inside the door to your right and find a front master bedroom and complete bath. The bathroom is at the top of the steps to your left and provide a shower, linen cabinet, toilet, and vanity with sink, plus overhead medicine cabinet.
The front bedroom features a relaxing retreat and includes the third slide out. Here the queen size bed, or optional king slides out along the road side wall and features shelves on either side. Opposite the bed there is a chest of drawers with a TV cabinet overhead. Along the front wall enjoy the walk-in closet with storage shelves, and additional storage space that has been prepped for a washer and dryer if you choose to add in the corner.
On the outside of this North Point model 311RKTS enjoy an outdoor kitchen with refrigerator, single sink, plus storage. There is also a 17' awning over the front entry door area. You can add a second optional 12' awning that would cover the outside kitchen. There is also exterior storage for your outdoor gear, plus so much more!
What Our Customers Are Saying
Absolutely amazing and so kind! We have a hybrid travel trailer and we were getting tossed around traveling from the Denver area to Miles City Mt. During the trip we had a mishap with an hidden and illplaced clearance bar that resulted in roof damage and antenna damage. We called them from Douglas, Wy to see if they could at least install an anti-sway system. They were ready for us the minute we pulled - Lindsay
Blairsville RV Sales
Location: Blairsville, GA
Stock# GA2940
Location: Blairsville, GA
Stock# GA2940
Interior Color: Mahogany, Cottonwood, Hickory,
Stock# GA2940
Interior Color: Mahogany, Cottonwood, Hickory,
2016 311RKTS Specifications
| Sleeps | 6 |
| Slides | 3 |
| Length | 38 ft 4 in |
| Ext Width | 8 ft |
| Ext Height | 13 ft 3 in |
| Int Height | 6 ft 11 in |
| Interior Color | Mahogany, Cottonwood, Hickory, |
| Hitch Weight | 2125 lbs |
| GVWR | 14995 lbs |
| Dry Weight | 12085 lbs |
| Cargo Capacity | 2910 lbs |
| Fresh Water Capacity | 75 gals |
| Grey Water Capacity | 95 gals |
| Black Water Capacity | 50 gals |
| Tire Size | 16" |
| Furnace BTU | 35000 btu |
| VIN | 1UJCJ0BU4G1LK0081 |
For more information
Contact Us
Similar RVs and Floorplans
Loading






