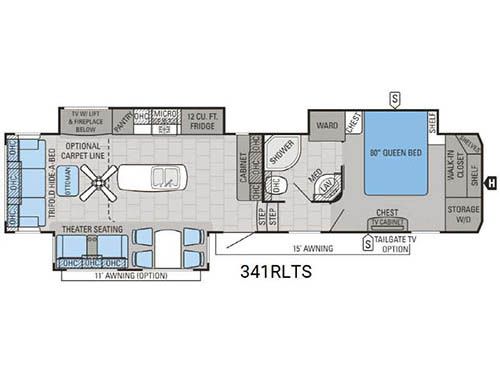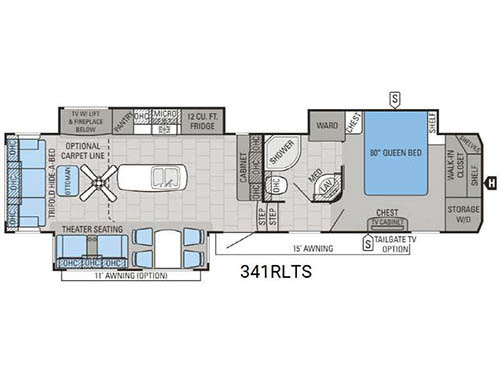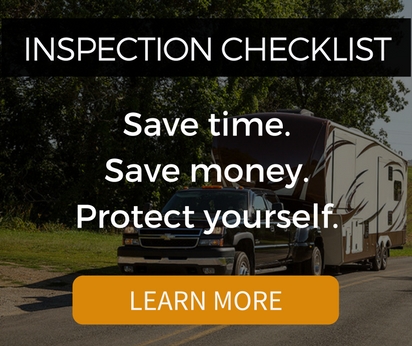Used 2016 Jayco North Point 341RLTS Fifth Wheel

2016 341RLTS Features and Options
Enjoy camping with family and friends in this Jayco North Point 341RLTS fifth wheel model including triple slide, a king bed, fireplace, and convenient kitchen island.
Step inside and see just how convenient vacationing will be. There are dual slides in the combined kitchen and living space which feature a slide out dining table with four chairs, plus theater seating and storage to your immediate left. Adjacent find additional seating and sleeping space with a tri-fold hide-a-bed and ottoman. Here you will see overhead storage the entire width of the unit to help keep things neat and organized.
The slide opposite the door side provides an entertainment space with lift TV and fireplace below to enjoy from any seating in the room. This slide also contains a food pantry for dry and canned good storage, a three burner range with overhead microwave oven, and a 12 cu. ft. refrigerator. There is also a kitchen island that features added counter space, plus a double kitchen sink, and more storage. You will also find cabinetry along the interior living room wall with counter and storage space for dishes and things.
Head up the steps to the front master bedroom and bath. The bath is on the left at the top of the steps up and includes a corner shower, toilet, and vanity with sink, plus an overhead medicine cabinet. A second sliding bath door leads directly into the front master which allows easy access to the bedroom wardrobe which is attached to the queen bed slide out.
In the front bedroom enjoy a great nights rest on the queen or king bed provided. There is a chest of drawers opposite the bed and also has a TV cabinet above. There is also a smaller chest on one side of the bed where the other side features a shelf. A walk-in closet provides ample storage for all of your hanging clothes, and there is a separate storage closet that has been prepped for a washer and dryer if you choose to add the convenience.
On the outside you will find storage for your outdoor gear, plus a 15' awning just outside the entry door. A second optional 11' awning can be added along with a Tailgate TV option, plus so much more.
Step inside and see just how convenient vacationing will be. There are dual slides in the combined kitchen and living space which feature a slide out dining table with four chairs, plus theater seating and storage to your immediate left. Adjacent find additional seating and sleeping space with a tri-fold hide-a-bed and ottoman. Here you will see overhead storage the entire width of the unit to help keep things neat and organized.
The slide opposite the door side provides an entertainment space with lift TV and fireplace below to enjoy from any seating in the room. This slide also contains a food pantry for dry and canned good storage, a three burner range with overhead microwave oven, and a 12 cu. ft. refrigerator. There is also a kitchen island that features added counter space, plus a double kitchen sink, and more storage. You will also find cabinetry along the interior living room wall with counter and storage space for dishes and things.
Head up the steps to the front master bedroom and bath. The bath is on the left at the top of the steps up and includes a corner shower, toilet, and vanity with sink, plus an overhead medicine cabinet. A second sliding bath door leads directly into the front master which allows easy access to the bedroom wardrobe which is attached to the queen bed slide out.
In the front bedroom enjoy a great nights rest on the queen or king bed provided. There is a chest of drawers opposite the bed and also has a TV cabinet above. There is also a smaller chest on one side of the bed where the other side features a shelf. A walk-in closet provides ample storage for all of your hanging clothes, and there is a separate storage closet that has been prepped for a washer and dryer if you choose to add the convenience.
On the outside you will find storage for your outdoor gear, plus a 15' awning just outside the entry door. A second optional 11' awning can be added along with a Tailgate TV option, plus so much more.
What Our Customers Are Saying
Excellent service and kid environment! Christine was exceptionally great! I recommend these folks if you're looking to buy an RV!!!! - Jason
Walnut Ridge Family RV
Location: New Castle, IN
Stock# LU0134
Location: New Castle, IN
Stock# LU0134
Stock# LU0134
2016 341RLTS Specifications
| Sleeps | 4 |
| Slides | 3 |
| Length | 39 ft 11 in |
| Ext Width | 8 ft |
| Ext Height | 13 ft 3 in |
| Int Height | 9 ft |
| Hitch Weight | 2460 lbs |
| GVWR | 14995 lbs |
| Dry Weight | 12125 lbs |
| Cargo Capacity | 2870 lbs |
| Fresh Water Capacity | 85 gals |
| Grey Water Capacity | 87 gals |
| Black Water Capacity | 50 gals |
| Tire Size | 16" |
| Furnace BTU | 35000 btu |
| VIN | 1UJCJ0BVXG1LU0134 |
For more information
Contact Us
Similar RVs and Floorplans
Loading






