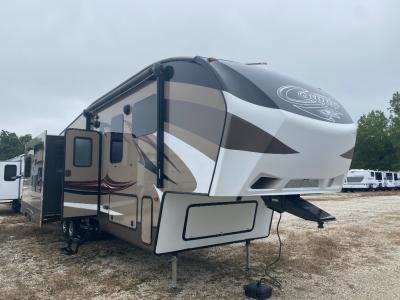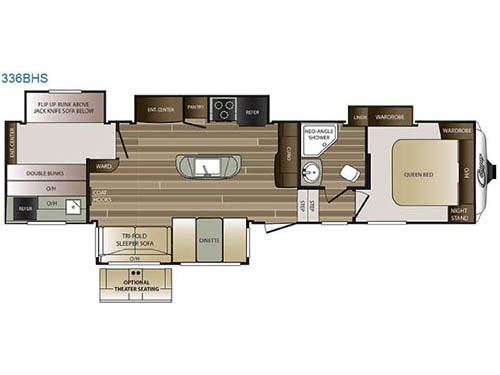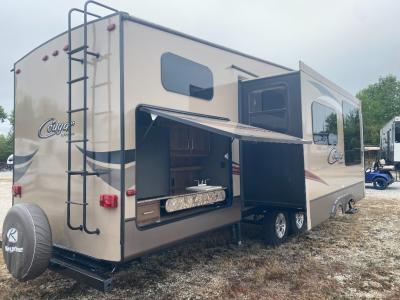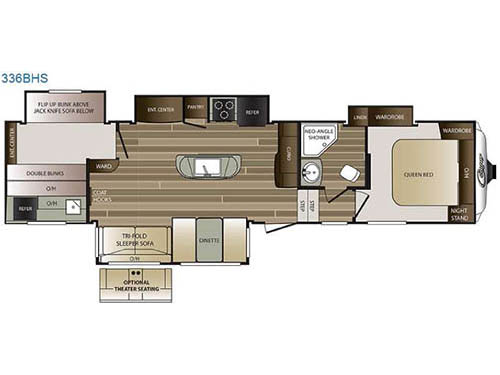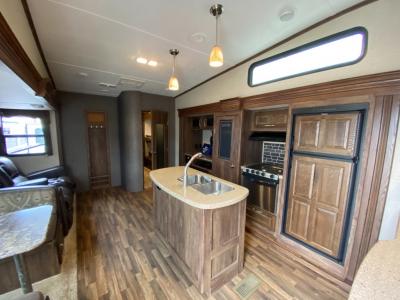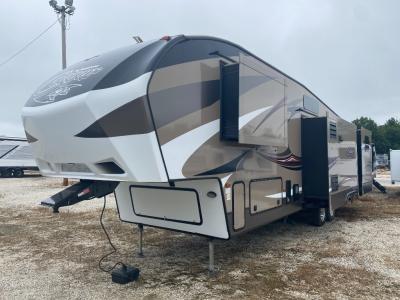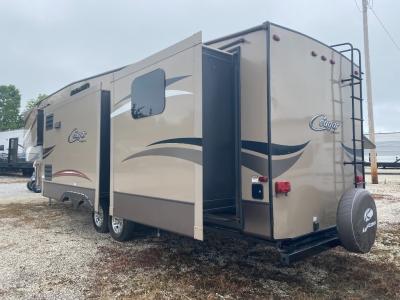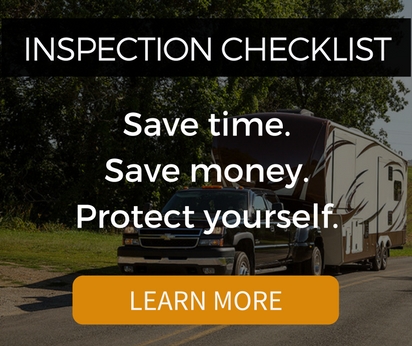Used 2016 Keystone RV Cougar 336BHS Fifth Wheel

2016 336BHS Features and Options
This Keystone Cougar fifth wheel features quadruple slides to give you ample room inside for the whole family. Model 336BHS offers a private bunkhouse, a spacious combined kitchen and living area with dual opposing slides, a convenient kitchen island, and more!
Step inside and see a wide open space with storage straight ahead. There are overhead cabinets, plus lower cupboards as well as a counter space. In the center find an island with more food prep space plus the location of the double kitchen sink. Behind it, find a refrigerator, three burner range with overhead microwave oven, and walk-in pantry with decorative glass top door. This all slides out along with a living area entertainment center including a 40" TV, plus overhead storage, and optional fireplace below.
On the opposite side to the left of the main entry door find a booth dinette and tri-fold sleeper sofa slide. This provides ample seating and also additional sleeping space when you have added guests. You can also choose the optional theater seating in place of the sofa if you like.
Head up the steps in front to a side aisle bath and front bedroom. The bathroom features a neo-angled shower, sink, and toilet, plus a slide out linen cabinet that is found along with the bedroom wardrobe slide.
You can enter the front master bedroom through the bathroom, or from a private hallway door. Inside enjoy a comfortable nights sleep on a queen size bed with a nightstand on one side and wardrobe on the other. There is also overhead storage in addition to the slide out wardrobe that is connected to the bathroom linen slide as well.
Back through the main living space head to the rear which is where you will most likely find the kids hanging out. There is a slide out jack knife with flip-up bunk above on the right, and a set of bunks on the left. Straight ahead through the bunkhouse door you will see an entertainment center with 32" TV. There is also a wardrobe just inside the door on your left for storage needs, as well as drawers beneath the bunks, and beneath the TV area too.
On the outside you will find a rear outdoor kitchen that the chef in the family will love. There is a refrigerator, single sink, plus overhead storage, and so much more!
Step inside and see a wide open space with storage straight ahead. There are overhead cabinets, plus lower cupboards as well as a counter space. In the center find an island with more food prep space plus the location of the double kitchen sink. Behind it, find a refrigerator, three burner range with overhead microwave oven, and walk-in pantry with decorative glass top door. This all slides out along with a living area entertainment center including a 40" TV, plus overhead storage, and optional fireplace below.
On the opposite side to the left of the main entry door find a booth dinette and tri-fold sleeper sofa slide. This provides ample seating and also additional sleeping space when you have added guests. You can also choose the optional theater seating in place of the sofa if you like.
Head up the steps in front to a side aisle bath and front bedroom. The bathroom features a neo-angled shower, sink, and toilet, plus a slide out linen cabinet that is found along with the bedroom wardrobe slide.
You can enter the front master bedroom through the bathroom, or from a private hallway door. Inside enjoy a comfortable nights sleep on a queen size bed with a nightstand on one side and wardrobe on the other. There is also overhead storage in addition to the slide out wardrobe that is connected to the bathroom linen slide as well.
Back through the main living space head to the rear which is where you will most likely find the kids hanging out. There is a slide out jack knife with flip-up bunk above on the right, and a set of bunks on the left. Straight ahead through the bunkhouse door you will see an entertainment center with 32" TV. There is also a wardrobe just inside the door on your left for storage needs, as well as drawers beneath the bunks, and beneath the TV area too.
On the outside you will find a rear outdoor kitchen that the chef in the family will love. There is a refrigerator, single sink, plus overhead storage, and so much more!
What Our Customers Are Saying
Great service, super friendly and very patient answering a hundred questions. Finance lady Christen was very helpful in getting us the best deal. All wonderful people, thank you all so much. - Tricia
RCD RV Sales
Location: Medina, OH
Stock# 70463RB
Location: Medina, OH
Stock# 70463RB
Stock# 70463RB
2016 336BHS Specifications
| Sleeps | 9 |
| Slides | 4 |
| Length | 37 ft 8 in |
| Ext Width | 8 ft |
| Ext Height | 12 ft 6 in |
| Hitch Weight | 1890 lbs |
| Dry Weight | 10632 lbs |
| Cargo Capacity | 1658 lbs |
| Fresh Water Capacity | 60 gals |
| Grey Water Capacity | 76 gals |
| Black Water Capacity | 38 gals |
| Tire Size | ST235/80R16E |
| Furnace BTU | 30000 btu |
| VIN | 4YDF33628G2502567 |
For more information
Contact Us
Similar RVs and Floorplans
Loading


