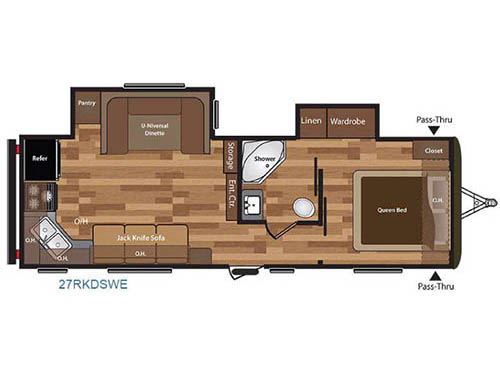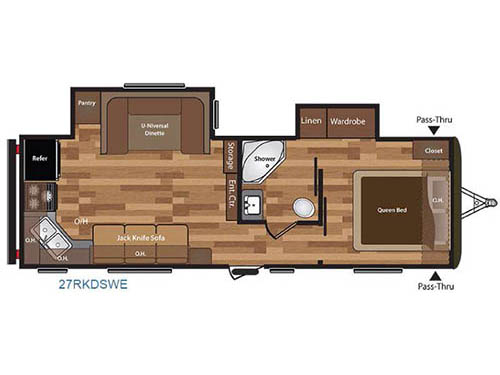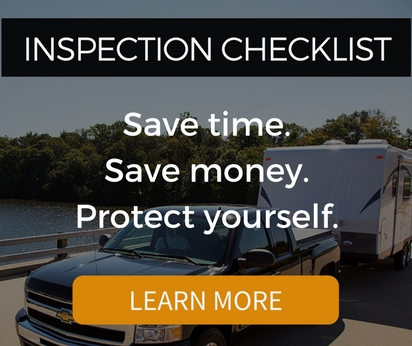Used 2016 Keystone RV Hideout 27RKDSWE Travel Trailer

2016 27RKDSWE Features and Options
Enjoy camping in this Keystone Hideout travel trailer featuring a rear kitchen, and double slides for added interior space!
Step inside model 27RKDSWE and be greeted by a spacious combined living room and kitchen on your left. There is an entertainment center and storage cabinet along the interior wall, a slide out U-Niversal u-shaped dinette and pantry opposite the doors side, and a jack-knife sofa along the curb side wall just inside the door to your left. Here you will enjoy plenty of seating and relaxing space when inside.
Enjoy cooking up all of your meals and snacks in the handy rear Hideout kitchen featuring a double sink, a three burner range, and a refrigerator to keep things cold and fresh. There are also ample cabinets for storage above the counter for dishes and things as well.
To the right of the main entry door find a side aisle bath that is spacious and includes a corner angled shower, toilet, and sink. Plus there is a second entry door that allows you access to the linen/wardrobe slide found in the front master bedroom.
The master suite has its own hall entry door that slides and inside you will find a queen bed, overhead cabinets that stretch the entire width of the unit beyond the side closet, a wardrobe/linen slide for added storage space, plus so much more!
The front pass-through is also quite handy for all of your outdoor camping gear.
Step inside model 27RKDSWE and be greeted by a spacious combined living room and kitchen on your left. There is an entertainment center and storage cabinet along the interior wall, a slide out U-Niversal u-shaped dinette and pantry opposite the doors side, and a jack-knife sofa along the curb side wall just inside the door to your left. Here you will enjoy plenty of seating and relaxing space when inside.
Enjoy cooking up all of your meals and snacks in the handy rear Hideout kitchen featuring a double sink, a three burner range, and a refrigerator to keep things cold and fresh. There are also ample cabinets for storage above the counter for dishes and things as well.
To the right of the main entry door find a side aisle bath that is spacious and includes a corner angled shower, toilet, and sink. Plus there is a second entry door that allows you access to the linen/wardrobe slide found in the front master bedroom.
The master suite has its own hall entry door that slides and inside you will find a queen bed, overhead cabinets that stretch the entire width of the unit beyond the side closet, a wardrobe/linen slide for added storage space, plus so much more!
The front pass-through is also quite handy for all of your outdoor camping gear.
What Our Customers Are Saying
Although they couldn’t help with the repair of my specific problem, they were willing to take the time to help me locate another dealer/repair shop in town who could. - Joseph
Blue Compass RV
Location: Post Falls ID
Stock# UT620162
Location: Post Falls ID
Stock# UT620162
Stock# UT620162
2016 27RKDSWE Specifications
| Sleeps | 6 |
| Slides | 2 |
| Length | 30 ft 2 in |
| Ext Width | 8 ft |
| Ext Height | 11 ft 3 in |
| Int Height | 6 ft 6 in |
| Hitch Weight | 750 lbs |
| Dry Weight | 6624 lbs |
| Cargo Capacity | 2926 lbs |
| Fresh Water Capacity | 60 gals |
| Grey Water Capacity | 76 gals |
| Black Water Capacity | 38 gals |
| Tire Size | ST225/75R15D |
| Furnace BTU | 30000 btu |
| VIN | 4YDT27R22GN205978 |
For more information
Contact Us
Similar RVs and Floorplans
Loading


















