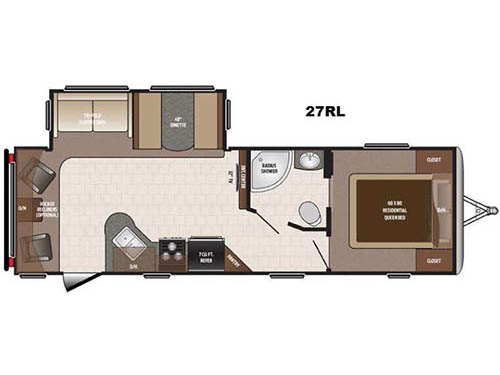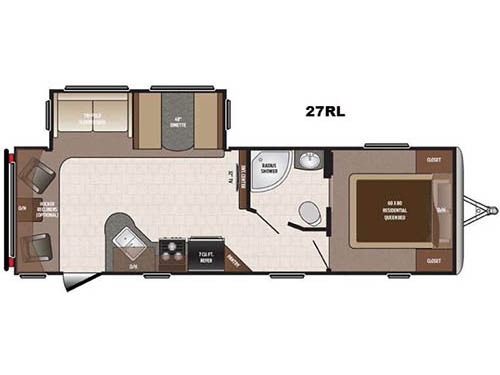Used 2016 Keystone RV Sprinter Campfire Edition 27RL Travel Trailer

2016 27RL Features and Options
Camp comfortably in this Sprinter Campfire Edition travel trailer by Keystone RV. Model 27RL offers a rear living layout, large slide for added space, and a private front bedroom with residential queen size bed.
Enter and notice the rear rockers with end table between along the back wall. You can also choose optional rocker recliners if you wish. There is an overhead cabinet that stretches across the entire width of the unit for storage to help keep things neat and tidy.
Straight in the door you will find a slide out tri-fold sleeper sofa and 48" booth dinette which creates more foot traffic space for you to move around. There is also a nearby 32" TV and entertainment center for enjoyment.
The kitchen is to the right as you enter and contains a double sink, a three burner range, 7 cu. ft. refrigerator, and corner pantry for food storage needs. You will also find plenty of overhead cabinets and lower cupboards and drawers for storage.
Heading toward the front find a side aisle bath on the left featuring an radius shower, toilet, sink, and second sliding entrance that leads directly into the front bedroom.
You can also access the front master bedroom from the hallway door. Inside enjoy sleeping on a residential queen bed with overhead cabinets. There are also closets on either side of the bed for your clothing storage, and so much more!
Enter and notice the rear rockers with end table between along the back wall. You can also choose optional rocker recliners if you wish. There is an overhead cabinet that stretches across the entire width of the unit for storage to help keep things neat and tidy.
Straight in the door you will find a slide out tri-fold sleeper sofa and 48" booth dinette which creates more foot traffic space for you to move around. There is also a nearby 32" TV and entertainment center for enjoyment.
The kitchen is to the right as you enter and contains a double sink, a three burner range, 7 cu. ft. refrigerator, and corner pantry for food storage needs. You will also find plenty of overhead cabinets and lower cupboards and drawers for storage.
Heading toward the front find a side aisle bath on the left featuring an radius shower, toilet, sink, and second sliding entrance that leads directly into the front bedroom.
You can also access the front master bedroom from the hallway door. Inside enjoy sleeping on a residential queen bed with overhead cabinets. There are also closets on either side of the bed for your clothing storage, and so much more!
What Our Customers Are Saying
Anne was an excellent salesperson. She took her time to show us and help us over several months. Always gracious and considerate until we made a decision. We got a fair trade and a great deal.
Much in contrast to an unnamed out of town place where we were under intense pressure to buy the moment we stepped inside.
The rest of the staff were equally helpful. Financing was easy and straightforward. - Joe
Price:
$15,200
Sale Price: $15,951
Sale Price: $15,951
Blue Compass RV
Location: Redmond OR
Stock# UT680136
Location: Redmond OR
Stock# UT680136
Stock# UT680136
2016 27RL Specifications
| Sleeps | 6 |
| Slides | 1 |
| Length | 32 ft |
| Ext Width | 8 ft 4 in |
| Ext Height | 11 ft 1 in |
| Int Height | 6 ft 8 in |
| Hitch Weight | 780 lbs |
| Dry Weight | 6895 lbs |
| Cargo Capacity | 2605 lbs |
| Fresh Water Capacity | 81 gals |
| Grey Water Capacity | 68 gals |
| Black Water Capacity | 34 gals |
| Tire Size | ST225/75R15D |
| Furnace BTU | 35000 btu |
| VIN | 4YDT27R20G1530720 |
For more information
Contact Us
Similar RVs and Floorplans
Loading


















