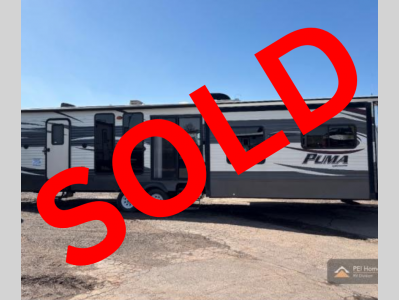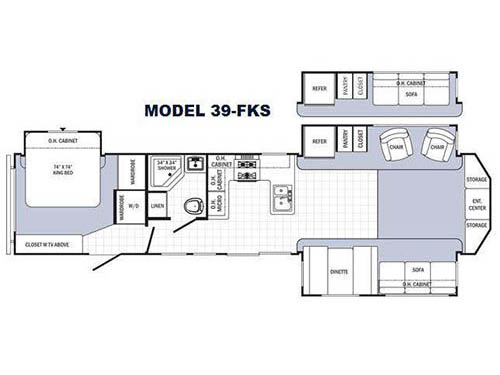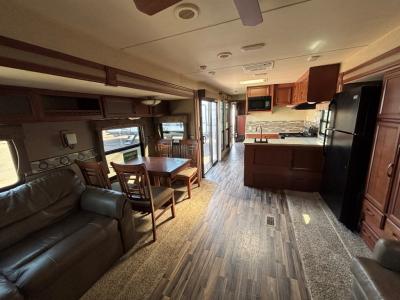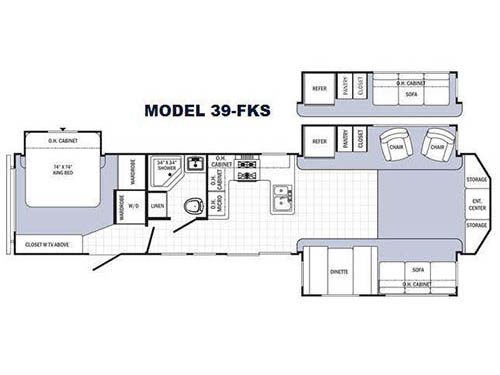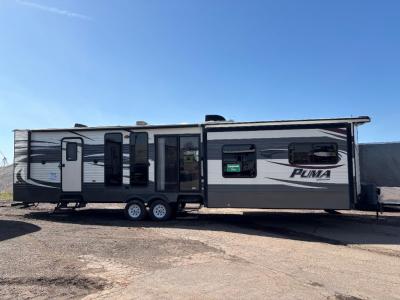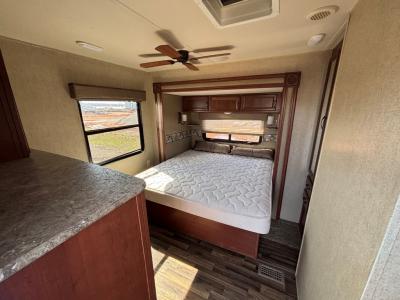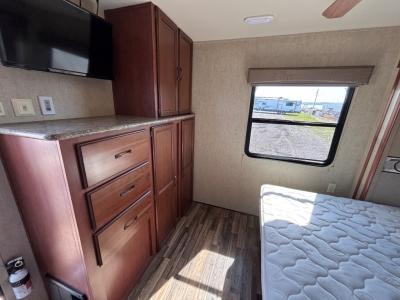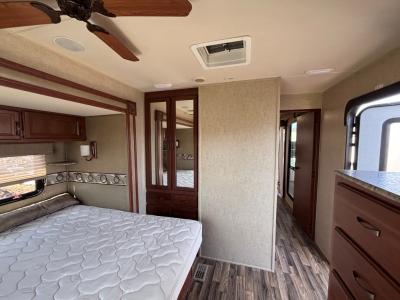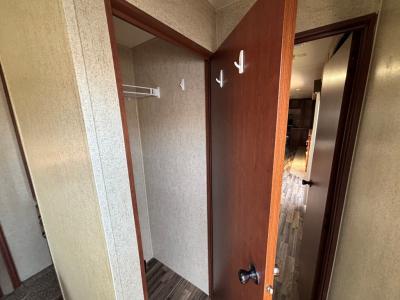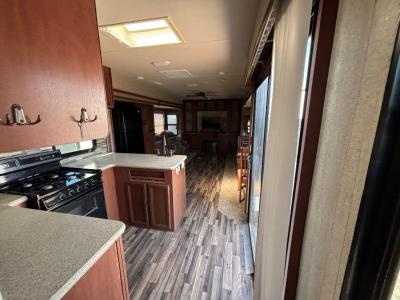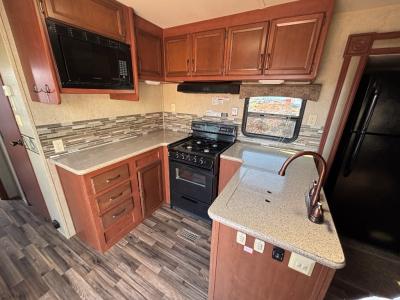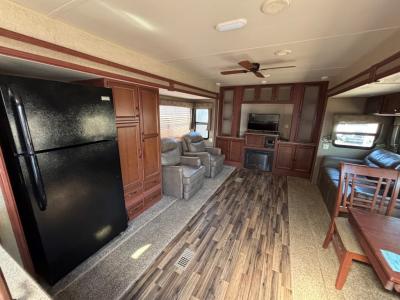Used 2016 Palomino Puma Destination 39-FKS Destination Trailer
Rear Bedroom Plan. (Sold)

2016 39-FKS Features and Options
This Palomino destination trailer model 39-FKS features a front entertainment layout, rear bedroom with king size bed, and dual entry doors, plus so much more!
Step inside using the glass sliding patio doors and find yourself in the kitchen area featuring a u-shaped counter including a double sink, a three burner range, overhead cabinet, and plenty of counter space. There is also plenty of upper and lower storage as well. A refrigerator is located in the slide out opposite the door side just off the counter area next to a food storage pantry and closet.
To the right of the patio door find a slide out booth dinette and sofa with added storage above. This provides ample seating during mealtime, and just hanging out. There are also two swivel rockers in the refrigerator slide opposite.
The front full entertainment center includes storage on either side for your things. You will easily be able to view the entertainment center from any seating in the room.
Head back beyond the patio door and find a complete bath on the right. Here you will enjoy a 34" x 34" angled shower, toilet, linen cabinet, and sink.
The private rear bedroom offers a relaxing retreat with private entry door for added convenience. There is a king size bed for sleeping, and a closet with TV above opposite the bed. There are also two additional wardrobes along the interior wall with one prepped for a washer and dryer, plus so much more!
You can also choose to add a second sofa in the living area in place of the two swivel rockers if you like.
Step inside using the glass sliding patio doors and find yourself in the kitchen area featuring a u-shaped counter including a double sink, a three burner range, overhead cabinet, and plenty of counter space. There is also plenty of upper and lower storage as well. A refrigerator is located in the slide out opposite the door side just off the counter area next to a food storage pantry and closet.
To the right of the patio door find a slide out booth dinette and sofa with added storage above. This provides ample seating during mealtime, and just hanging out. There are also two swivel rockers in the refrigerator slide opposite.
The front full entertainment center includes storage on either side for your things. You will easily be able to view the entertainment center from any seating in the room.
Head back beyond the patio door and find a complete bath on the right. Here you will enjoy a 34" x 34" angled shower, toilet, linen cabinet, and sink.
The private rear bedroom offers a relaxing retreat with private entry door for added convenience. There is a king size bed for sleeping, and a closet with TV above opposite the bed. There are also two additional wardrobes along the interior wall with one prepped for a washer and dryer, plus so much more!
You can also choose to add a second sofa in the living area in place of the two swivel rockers if you like.
What Our Customers Are Saying
Did not buy today, but I will be back! Shawn showed me what I asked to see and walked me through what might fit my needs. I am coming back when I'm ready to buy. Best prices on 2025 units. - Paul
Contact us for price
Hamblys RV
Location: Charlottetown, PE
Stock# 12345
Location: Charlottetown, PE
Stock# 12345
Interior Color: Antique, Bark, Pewter, Sand
Stock# 12345
Interior Color: Antique, Bark, Pewter, Sand
2016 39-FKS Specifications
| Sleeps | 4 |
| Slides | 3 |
| Length | 40 ft 11 in |
| Ext Width | 8 ft |
| Ext Height | 11 ft 9 in |
| Int Height | 6 ft 8 in |
| Interior Color | Antique, Bark, Pewter, Sand |
| Hitch Weight | 1399 lbs |
| GVWR | 11559 lbs |
| Dry Weight | 10002 lbs |
| Cargo Capacity | 1557 lbs |
| Fresh Water Capacity | 51 gals |
| Grey Water Capacity | 74 gals |
| Black Water Capacity | 42 gals |
| Furnace BTU | 30000 btu |
For more information
Contact Us
Similar RVs and Floorplans
Loading


