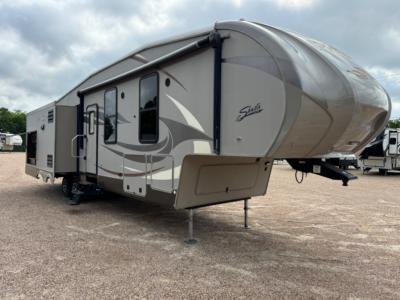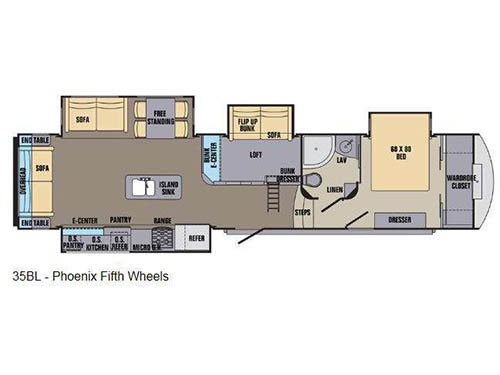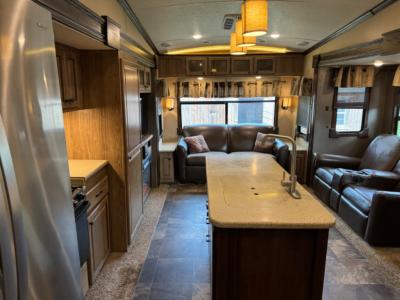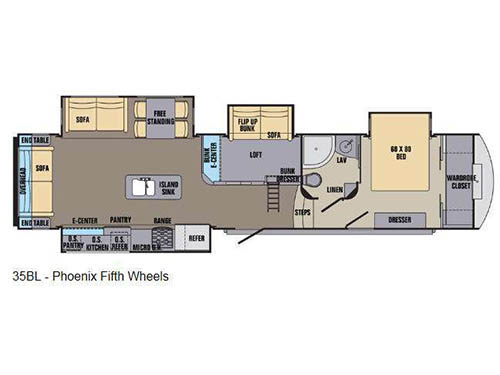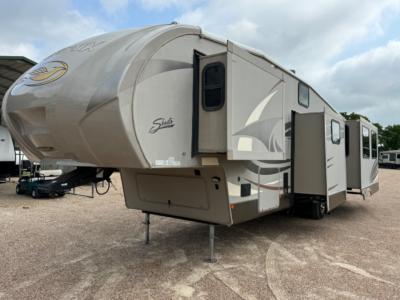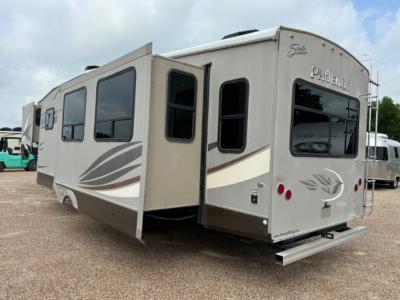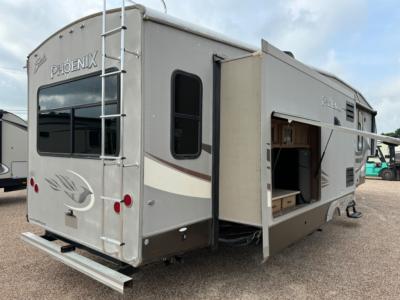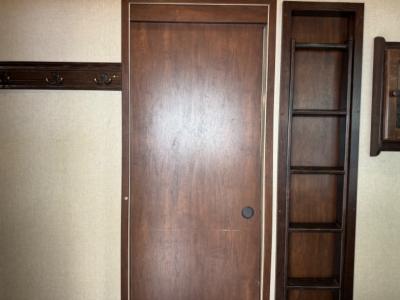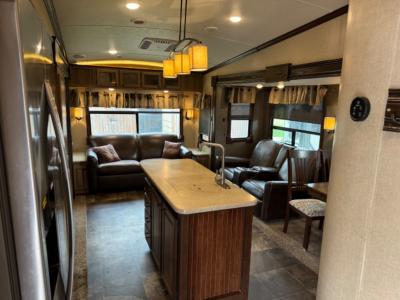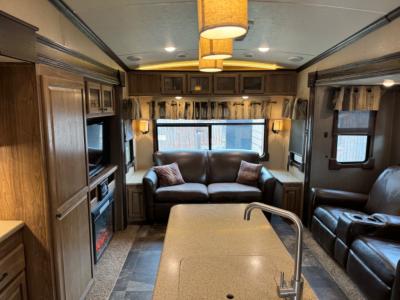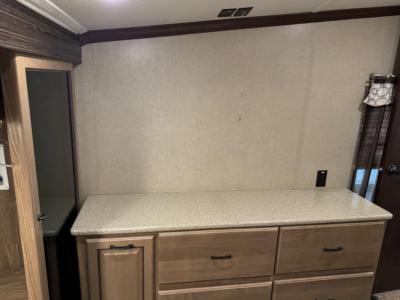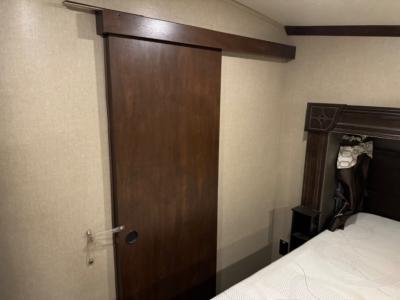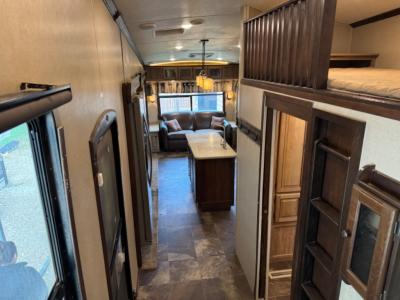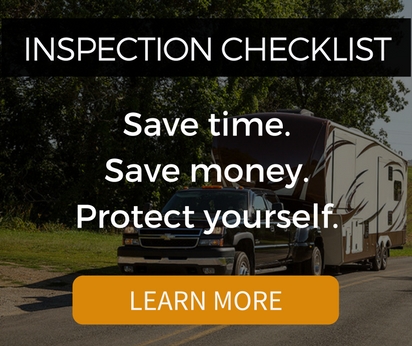Used 2016 Shasta RVs Phoenix 35BL Fifth Wheel
This Will Not Last!
2016 35BL Features and Options
This Phoenix fifth wheel model 35BL by Shasta is perfect for a larger family, or one that likes to travel with added guests. Here you will enjoy quadruple slides for increased floorspace, two bedrooms with a loft above the middle one, and all the amenities to make traveling comfortable!
Step inside and notice a ladder to a loft above a middle bedroom featuring a slide out sofa with flip up bunk above along the road side, an entertainment center with bunk above on the left, and dresser with bunk on the right.
Up the steps just beyond the loft ladder you will find a complete bath and front master bedroom. The bathroom offers a corner shower, toilet, linen cabinet, and vanity with sink. There is even a second sliding entry door that leads into the front master for added convenience.
The master bedroom can also be accessed from the hallway door. Inside enjoy a queen bed slide, a dresser, plus a front wardrobe closet for your clothing storage needs.
Back down at the main level to the left of the entry door you will find added floor space thanks to a slide out refrigerator with overhead microwave oven, pantry, and storage both above and below a counter space for food prep. A nice kitchen island offers a bit more prep space, plus a double kitchen sink is perfect for cleaning up.
The slide opposite the door side features a free standing dinette and sofa. There is more seating with a rear sofa along the back wall that includes end tables, plus storage above. An entertainment center is adjacent to the rear sofa located within the kitchen area curb side slide, and so much more!
Step inside and notice a ladder to a loft above a middle bedroom featuring a slide out sofa with flip up bunk above along the road side, an entertainment center with bunk above on the left, and dresser with bunk on the right.
Up the steps just beyond the loft ladder you will find a complete bath and front master bedroom. The bathroom offers a corner shower, toilet, linen cabinet, and vanity with sink. There is even a second sliding entry door that leads into the front master for added convenience.
The master bedroom can also be accessed from the hallway door. Inside enjoy a queen bed slide, a dresser, plus a front wardrobe closet for your clothing storage needs.
Back down at the main level to the left of the entry door you will find added floor space thanks to a slide out refrigerator with overhead microwave oven, pantry, and storage both above and below a counter space for food prep. A nice kitchen island offers a bit more prep space, plus a double kitchen sink is perfect for cleaning up.
The slide opposite the door side features a free standing dinette and sofa. There is more seating with a rear sofa along the back wall that includes end tables, plus storage above. An entertainment center is adjacent to the rear sofa located within the kitchen area curb side slide, and so much more!
What Our Customers Are Saying
What a great experience. Absolutely streamlined process of my trade in. I was in and out in just around an hour or so. The staff was super helpful. Cory gave me a walkthrough of my new unit, very knowledgeable staff. I highly recommend this group! - Alex
Buddy's RV
Location: Cleburne, TX
Stock# 206588B
Location: Cleburne, TX
Stock# 206588B
Stock# 206588B
2016 35BL Specifications
| Sleeps | 9 |
| Slides | 4 |
| Length | 40 ft |
| Dry Weight | 12196 lbs |
| Cargo Capacity | 2546 lbs |
| VIN | 5ZT3SP0BXGF491541 |
For more information
Contact Us
Similar RVs and Floorplans
Loading


