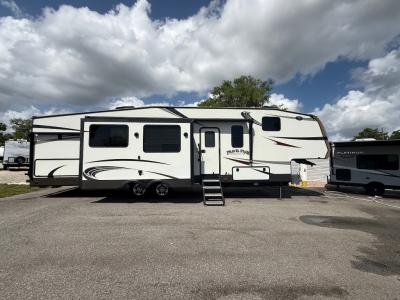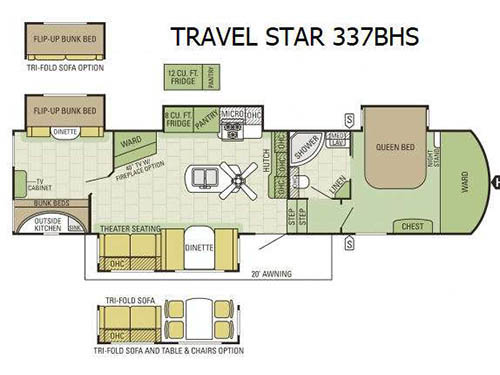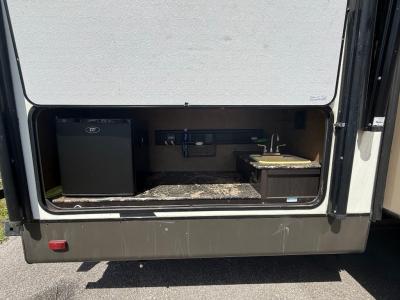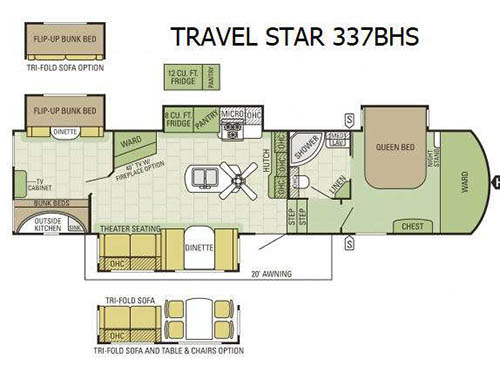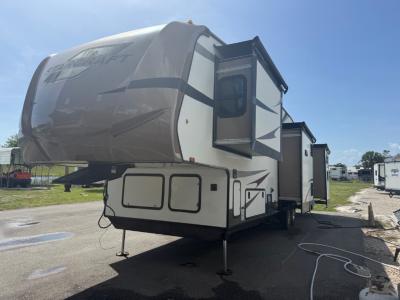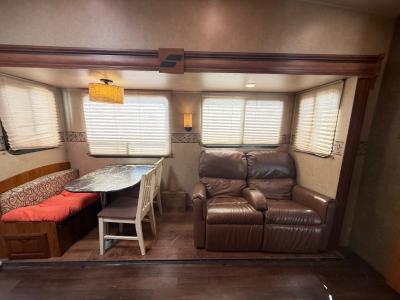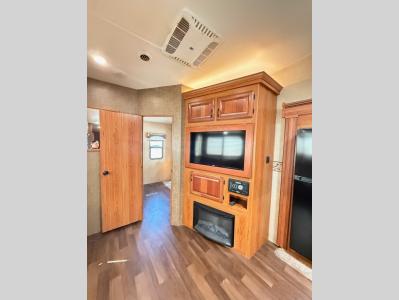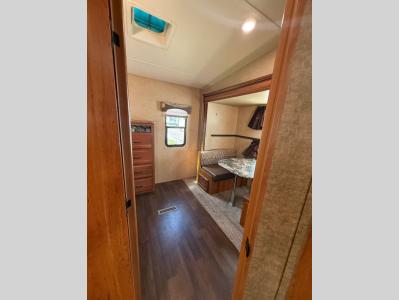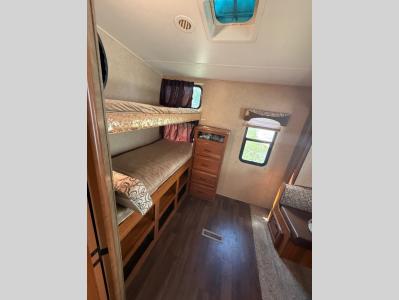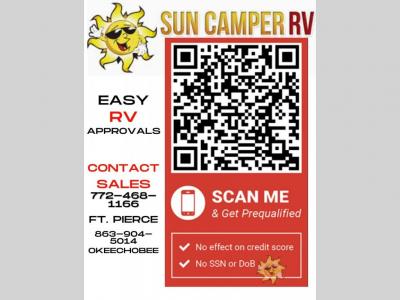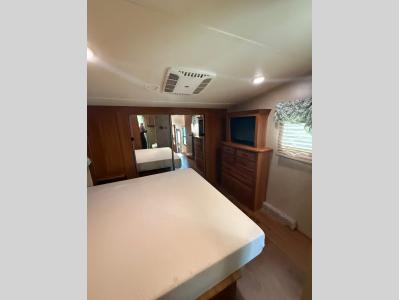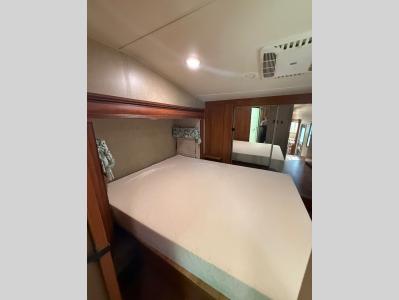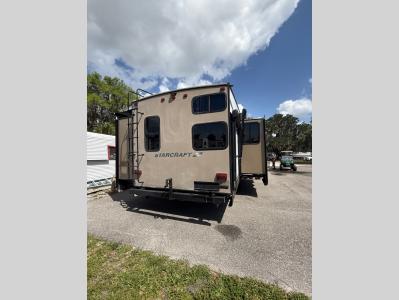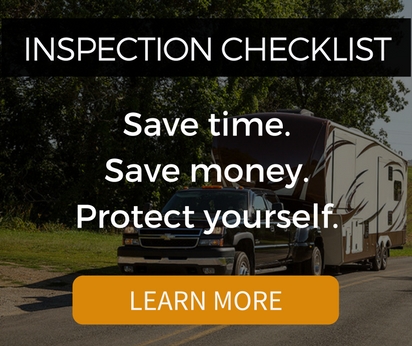Used 2016 Starcraft Travel Star 337BHS Fifth Wheel
CALL OKEECHOBEE 863-904-5004

2016 337BHS Features and Options
This bunkhouse FW Travel Star model 337BHS by Starcraft has you and your family covered for comfort and camping fun! This unit features a rear private bunkhouse, four slides for added interior space, plus a convenient kitchen island, and outdoor kitchen too!
Step inside this model and head up the steps on your right. A complete bath can be found at the top of the steps on your left hand side. There is a corner shower, toilet, vanity with overhead medicine cabinet, plus linen storage too. A sliding second door in the bath makes it easy to access the front master for added convenience.
The master bedroom offers a spacious retreat with slide out queen size bed including nightstands, a chest opposite the bed along the curb side wall, and a full front wardrobe, plus more.
Back down at the main level notice the dual opposing slides in the combined kitchen and living area. There is a slide out booth dinette and theater seat along the curb side wall. You can choose instead a free standing dinette and tri-fold sofa option if you like. You can easily view the 40" TV with fireplace option found opposite along the road side from any of the seating space in the room.
Cooking will be simple in this Travel Star kitchen featuring an 8 cu. ft. refrigerator, a pantry, a three burner range with overhead microwave oven, and hutch with additional storage both above and below. A handy kitchen island is off center and features a double sink which makes cleaning up a breeze as well. You can choose a 12 cu. ft. refrigerator which would give you a smaller food pantry if you like.
The rear private bunkhouse is most likely where the kids will be hanging out. Here you will find a flip-up bunk bed with dinette below, or you can make it a tri-fold sofa option. The opposite side features a set of bunk beds with outside kitchen below. A nice TV cabinet is found along the rear wall, plus a wardrobe just outside the bunkhouse door, and so much more!
There is also ample storage outside as well as inside with a center pass-through storage area, plus a 20' awning, and so much more!
Step inside this model and head up the steps on your right. A complete bath can be found at the top of the steps on your left hand side. There is a corner shower, toilet, vanity with overhead medicine cabinet, plus linen storage too. A sliding second door in the bath makes it easy to access the front master for added convenience.
The master bedroom offers a spacious retreat with slide out queen size bed including nightstands, a chest opposite the bed along the curb side wall, and a full front wardrobe, plus more.
Back down at the main level notice the dual opposing slides in the combined kitchen and living area. There is a slide out booth dinette and theater seat along the curb side wall. You can choose instead a free standing dinette and tri-fold sofa option if you like. You can easily view the 40" TV with fireplace option found opposite along the road side from any of the seating space in the room.
Cooking will be simple in this Travel Star kitchen featuring an 8 cu. ft. refrigerator, a pantry, a three burner range with overhead microwave oven, and hutch with additional storage both above and below. A handy kitchen island is off center and features a double sink which makes cleaning up a breeze as well. You can choose a 12 cu. ft. refrigerator which would give you a smaller food pantry if you like.
The rear private bunkhouse is most likely where the kids will be hanging out. Here you will find a flip-up bunk bed with dinette below, or you can make it a tri-fold sofa option. The opposite side features a set of bunk beds with outside kitchen below. A nice TV cabinet is found along the rear wall, plus a wardrobe just outside the bunkhouse door, and so much more!
There is also ample storage outside as well as inside with a center pass-through storage area, plus a 20' awning, and so much more!
What Our Customers Are Saying
Great experience, had helpful and very informative members of their team who took the time to walk me around and make sure I found the correct camper for me. JW made the process feel easy and took a ton of stress out of the purchasing process. Will be going back for any future purchases. - Lawerence
Sale Price:
$23,780
Sun Camper Liquidators
Location: Okeechobee
Stock# cn-5539
Location: Okeechobee
Stock# cn-5539
Interior Color: Carmel, Truffle, Sand
Stock# cn-5539
Interior Color: Carmel, Truffle, Sand
2016 337BHS Specifications
| Sleeps | 8 |
| Slides | 4 |
| Length | 38 ft 9 in |
| Ext Width | 8 ft 6 in |
| Int Height | 8 ft 6 in |
| Interior Color | Carmel, Truffle, Sand |
| Hitch Weight | 1950 lbs |
| GVWR | 13250 lbs |
| Dry Weight | 11020 lbs |
| Cargo Capacity | 2170 lbs |
| Fresh Water Capacity | 73 gals |
| Grey Water Capacity | 58 gals |
| Black Water Capacity | 50 gals |
| VIN | 1SACS0BU3G2KR5059 |
For more information
Contact Us
Similar RVs and Floorplans
Loading


