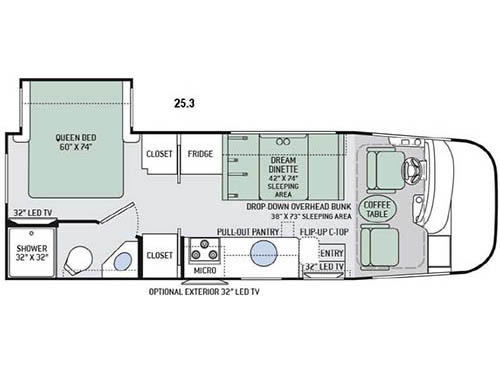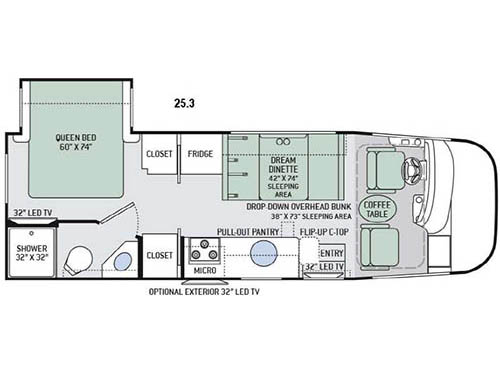Used 2016 Thor Motor Coach Vegas 25.3 Motor Home Class A

2016 25.3 Features and Options
This Thor Motor Coach Vegas model 25.3 class A gas motorhome features a rear bedroom with slide out, a rear bath, dream dinette, and all the amenities you need to comfortably spend time on the go.
As you enter there is a 32" LED TV above the door. This can easily be viewed from the Dream Dinette that is straight ahead. The dinette features seat belts for safety while traveling, and it easily makes into a bed that measures 42" x 74" for an extra guest.
To the left of the entry door find a kitchen where you can conveniently prepare and cook meals. There is a round sink, a counter space along with flip up counter-top extension, a pull-out pantry, three burner range, and an overhead microwave. There are also plenty of overhead cabinets and lower cupboards and drawers for dishes and things. The refrigerator is on the opposite side beside the Dream Dinette.
Slide open the doors to enter the private rear bedroom. There is plenty of closet space in the two closets that are opposite one another. The queen bed slide is along the road side wall. A 32" LED TV is on the opposite wall for easy viewing.
A rear private bathroom includes a shower, a toilet, sink, and overhead cabinets.
If you need an additional sleeping space, the drop-down overhead bunk above the cab provides 38" x 73" of sleeping space.
Outside you can even choose to have an optional exterior 32" LED TV. You can watch the TV while spending time in the great outdoors!
As you enter there is a 32" LED TV above the door. This can easily be viewed from the Dream Dinette that is straight ahead. The dinette features seat belts for safety while traveling, and it easily makes into a bed that measures 42" x 74" for an extra guest.
To the left of the entry door find a kitchen where you can conveniently prepare and cook meals. There is a round sink, a counter space along with flip up counter-top extension, a pull-out pantry, three burner range, and an overhead microwave. There are also plenty of overhead cabinets and lower cupboards and drawers for dishes and things. The refrigerator is on the opposite side beside the Dream Dinette.
Slide open the doors to enter the private rear bedroom. There is plenty of closet space in the two closets that are opposite one another. The queen bed slide is along the road side wall. A 32" LED TV is on the opposite wall for easy viewing.
A rear private bathroom includes a shower, a toilet, sink, and overhead cabinets.
If you need an additional sleeping space, the drop-down overhead bunk above the cab provides 38" x 73" of sleeping space.
Outside you can even choose to have an optional exterior 32" LED TV. You can watch the TV while spending time in the great outdoors!
What Our Customers Are Saying
RV Leaders got my attention with their website showing the best price anywhere. They followed up with impressively responsive correspondence. Everyone there was very knowledgeable, enthusiastic, and personable. I highly recommend RV Leaders & Camping Outlet. - Jim
Blue Compass RV
Location: Park City KS
Stock# CM2070269
Location: Park City KS
Stock# CM2070269
Chassis: Ford E-Series
Stock# CM2070269
Chassis: Ford E-Series
2016 25.3 Specifications
| Sleeps | 4 |
| Slides | 1 |
| Length | 26 ft 6 in |
| Ext Width | 7 ft 10 in |
| Ext Height | 11 ft 3 in |
| Int Height | 6 ft 10 in |
| Hitch Weight | 8000 lbs |
| GVWR | 12500 lbs |
| Fresh Water Capacity | 39 gals |
| Grey Water Capacity | 41 gals |
| Black Water Capacity | 30 gals |
| Tire Size | 16.5" |
| Furnace BTU | 30000 btu |
| Fuel Type | Gas |
| Miles | 39700 |
| Engine | Triton V10 |
| Chassis | Ford E-Series |
| VIN | 1FC4E4KS0GDC32917 |
For more information
Contact Us
Similar RVs and Floorplans
Loading






