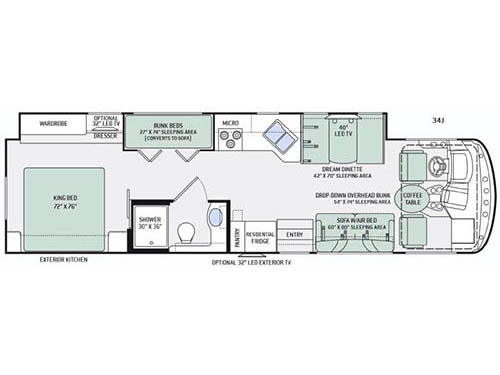Used 2016 Thor Motor Coach Windsport 34J Motor Home Class A
A rear bedroom provides a king size bed with nightstands at each side and overhead cabinets the width of the bedroom. The wall opposite the bed is part of the full wall slide and offers a wardrobe and a dresser with a location for an optional 32" LED TV.
Outside the bedroom, the slide out continues with the bunk beds that convert to a sofa. Moving forward, a three burner range, overhead microwave, cover angled kitchen sink, counter space, overhead cabinets and a dream booth dinette complete the full wall slide. A 40" LED TV is mounted above the dinette.
Across the front, you may decide to use the drop-down overhead bunk for additional sleeping space or enjoy the coffee table between the two captain's chairs in the morning while reading.
A sofa with queen air bed is just behind the passenger's seat with overhead storage that extends over the entry door. A residential refrigerator and pull-out pantry are just past the entry door.
A side aisle bath along the curbside wall provides a shower, toilet, generous vanity with sink, overhead storage, and a medicine cabinet.
For the outdoor cook in the family, the exterior kitchen is sure to catch their attention, plus you can add an optional 32" LED exterior TV, plus much more!
Joel was very helpful in the sales department. - Joy
You Save: $84,536
Sale Price: $51,995
Stock# 1310
Chassis: Ford
| Sleeps | 10 |
| Slides | 1 |
| Length | 35 ft 10 in |
| Ext Width | 8 ft 3 in |
| Ext Height | 12 ft 2 in |
| Int Height | 6 ft 10 in |
| Hitch Weight | 8000 lbs |
| GVWR | 22000 lbs |
| Fresh Water Capacity | 50 gals |
| Grey Water Capacity | 40 gals |
| Black Water Capacity | 40 gals |
| Tire Size | 19.5" |
| Furnace BTU | 35000 btu |
| Fuel Type | Gas |
| Engine | 6.8L V10 |
| Chassis | Ford |
| VIN | 1F66F5DY8F0A08235 |
Loading
www.usedrvsforsale.com is not responsible for any misprints, typos, or errors found in our website pages. Any price listed excludes sales tax, registration tags, and delivery fees. Manufacturer-provided pictures, specifications and features may be used as needed. Inventory shown may be only a partial listing of the entire inventory. Please contact us at 780-451-6656 for availability as our inventory changes rapidly. All calculated payments are an estimate only and do not constitute a commitment that financing or a specific interest rate or term is available.
Manufacturer and/or stock photographs may be used and may not be representative of the particular unit being viewed. Where an image has a stock image indicator, please confirm specific unit details with your dealer representative.




