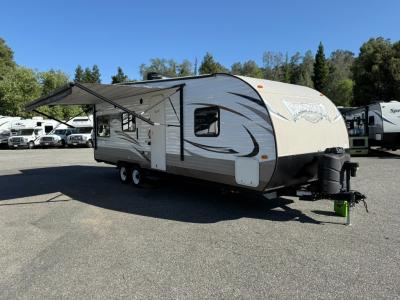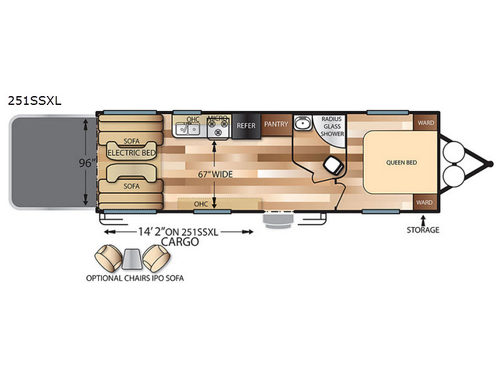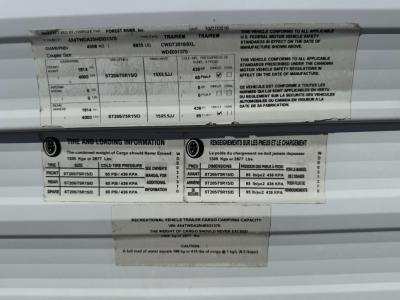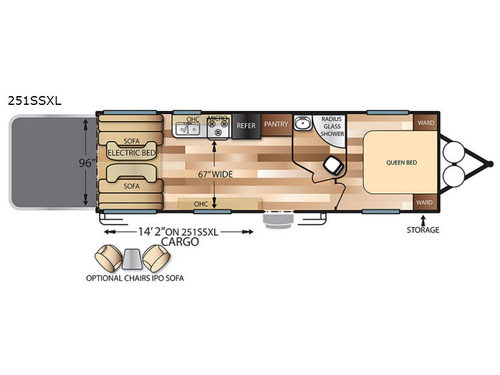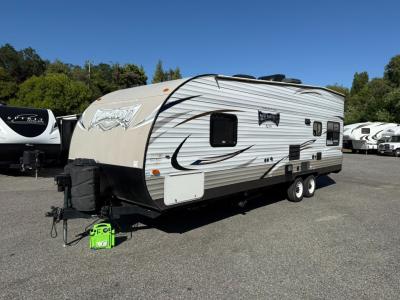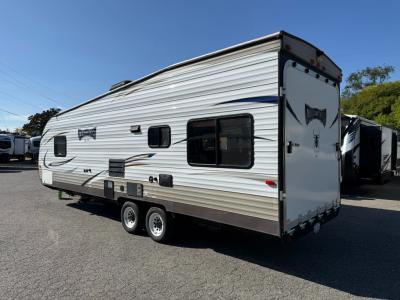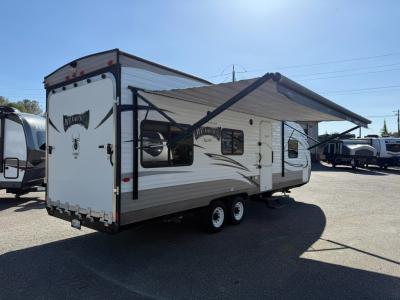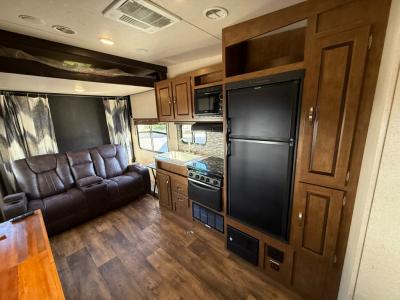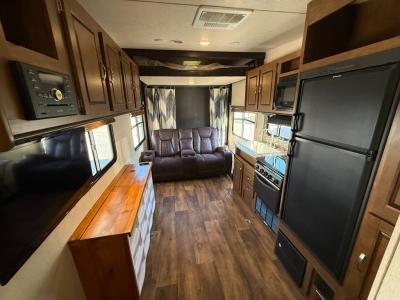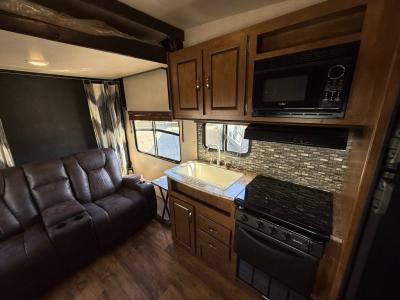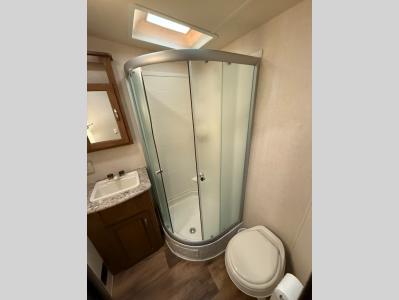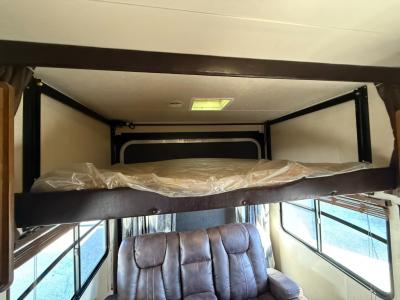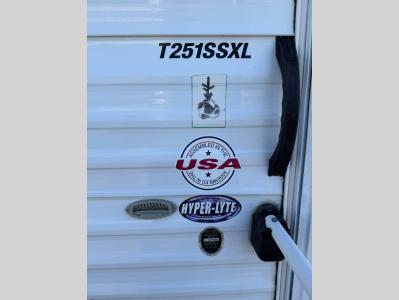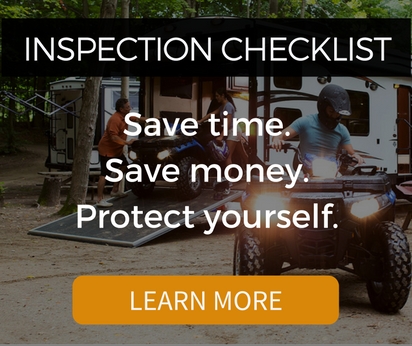Used 2017 Forest River RV Wildwood X-Lite 251SSXL Toy Hauler Travel Trailer


2017 251SSXL Features and Options
This Forest River Wildwood X-Lite model 251SSXL is identical to model 211SSXL except that it offers 14" more of toy parking space coming in at 14' 2", and approximately 2' more in tow length. Besides the cargo and tow length, the interior offerings are the same providing a front private bedroom, as well as kitchen and bath amenities allowing you to enjoy every adventure you head out on!
The rear 8' ramp door will make loading and unloading a breeze. Here, just inside the door, you will find an electric lift bed with dual sofas beneath. A great place to enjoy your meals, a game or two of cards, or just chillin when you take a break from your outdoor fun. At night you can easily create sleeping space for four.
Cook up meals and snacks for your hungry crew in this Wildwood X-Lite kitchen along the road side featuring a double sink, a three burner cook-top with overhead microwave oven, and a refrigerator for all of your perishables. In the kitchen area you will have a width of 67" from the stove to the curb side wall. There are also overhead cabinets along the curb side wall just inside the main entry door for all of your gear and belongings.
A convenient bathroom is located directly across from the entrance. Inside find a corner radius shower, a toilet, and sink.
The front bedroom features a queen bed including a nightstand to the left of the bed, and a wardrobe off the foot of the bed.
There is plenty of exterior storage in front, and optional chairs can be chosen in place of the sofa if you wish.
The rear 8' ramp door will make loading and unloading a breeze. Here, just inside the door, you will find an electric lift bed with dual sofas beneath. A great place to enjoy your meals, a game or two of cards, or just chillin when you take a break from your outdoor fun. At night you can easily create sleeping space for four.
Cook up meals and snacks for your hungry crew in this Wildwood X-Lite kitchen along the road side featuring a double sink, a three burner cook-top with overhead microwave oven, and a refrigerator for all of your perishables. In the kitchen area you will have a width of 67" from the stove to the curb side wall. There are also overhead cabinets along the curb side wall just inside the main entry door for all of your gear and belongings.
A convenient bathroom is located directly across from the entrance. Inside find a corner radius shower, a toilet, and sink.
The front bedroom features a queen bed including a nightstand to the left of the bed, and a wardrobe off the foot of the bed.
There is plenty of exterior storage in front, and optional chairs can be chosen in place of the sofa if you wish.
FAMILY-OWNED AND OPERATED SINCE 96'. BUY WITH CONFIDENCE FROM A DEALERSHIP THAT SERVICE WHAT WE SELL AND WHERE CUSTOMER SERVICE IS #1 BEFORE, DURING, AND AFTER THE SALE!!
What Our Customers Are Saying
Randy was awesome to deal with! Everything went smoothly and the prices were descent! Randy was good about keeping in touch with repairs and helpful! Loving our camper! - RaeLynn
Affordable RV's
Location: Newcastle, CA
Stock# 1370
Location: Newcastle, CA
Stock# 1370
Stock# 1370
2017 251SSXL Specifications
| Sleeps | 6 |
| Length | 29 ft 5 in |
| Ext Width | 8 ft |
| Ext Height | 11 ft 10 in |
| Int Height | 6 ft 6 in |
| Hitch Weight | 835 lbs |
| GVWR | 8835 lbs |
| Dry Weight | 5721 lbs |
| Cargo Capacity | 3114 lbs |
| Fresh Water Capacity | 56 gals |
| Grey Water Capacity | 30 gals |
| Black Water Capacity | 35 gals |
| Available Beds | 1 |
| Cooktop Burners | 3 |
| Number of Awnings | 1 |
| LP Tank Capacity | 40 |
| Water Heater Capacity | 6 gal |
| Water Heater Type | DSI Gas |
| AC BTU | 13500 btu |
| Awning Info | Electric |
| Axle Count | 2 |
| Number of LP Tanks | 2 |
| Shower Type | Radius |
| VIN | 4X4TWDA25HE031370 |
For more information
Contact Us
Similar RVs and Floorplans
View all
Front Bedroom Floorplans
Loading


