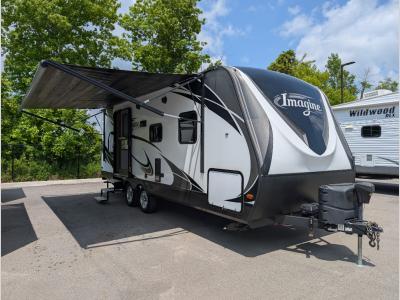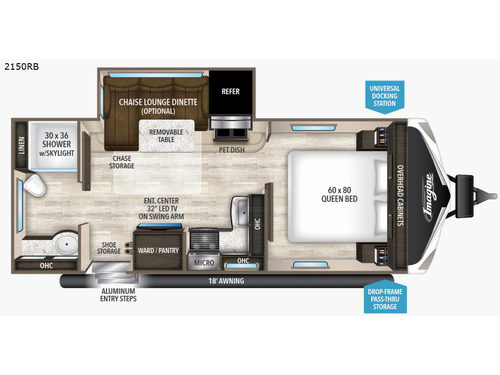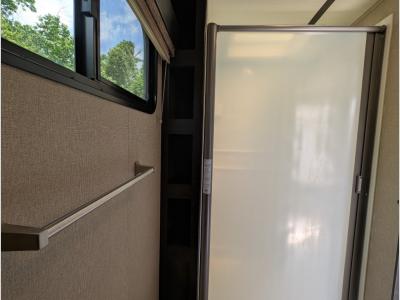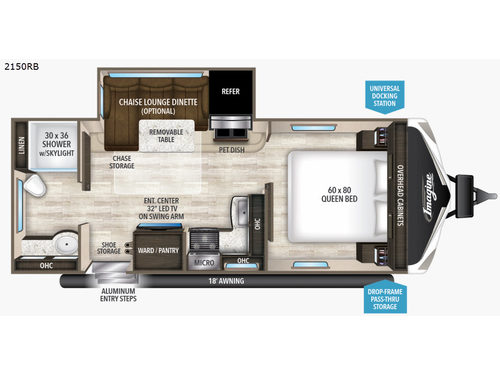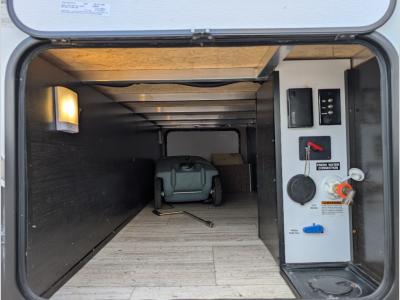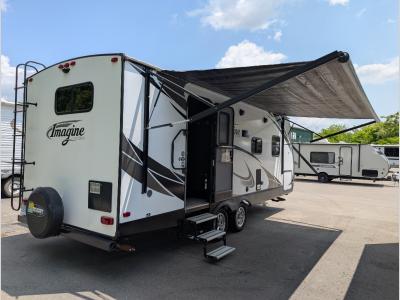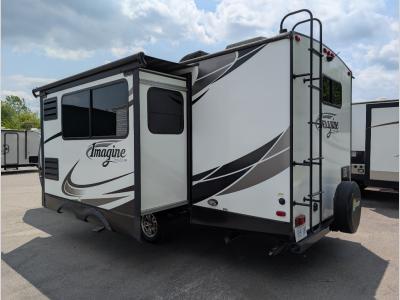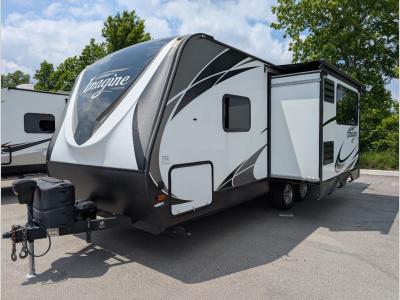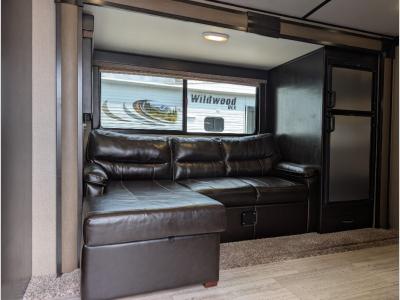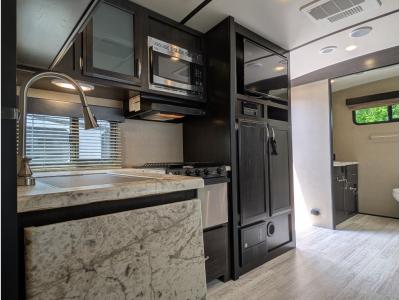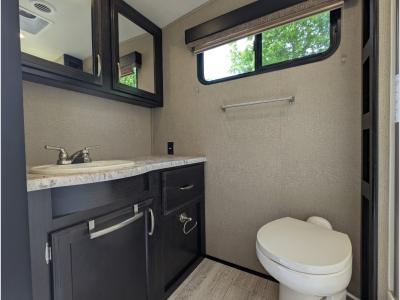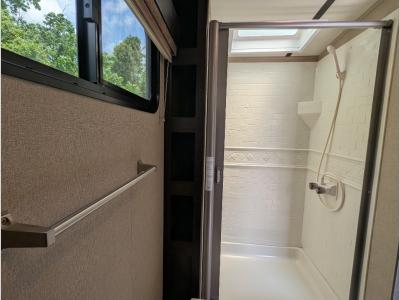Used 2017 Grand Design Imagine 2150RB Travel Trailer


2017 2150RB Features and Options
The perfect coach for a smaller family, or a couple. This Imagine travel trailer model 2150RB by Grand Design offers a rear bath layout, a single slide, plus many comforts of home!
Step inside near the rear and notice the complete bath on your left with a space saving sliding door. Inside enjoy the convenience of a 30" x 36" shower including a skylight, a linen cabinet, toilet, and vanity with sink, plus overhead storage.
To the right of the main entry find shoe storage, and a wardrobe/pantry with a 32" LED TV on a swing arm plus entertainment center. The kitchen area continues along the curb side of the unit. You can cook easily using the three burner range with overhead microwave oven, counter space, and a large single sink along the interior wall. There are also ample overhead cabinets for your dishes and other kitchen items.
Opposite the kitchen space along the road side there is a slide out optional chaise L-lounge dinette with a removable table, chaise storage, and refrigerator including a handy pet dish station beneath. The lounge can quickly be made into added sleeping space for your family or even a couple of overnight guests.
Continue towards the front of the trailer where you will find another space saving sliding pocket door that leads you into the front master bedroom. Here you can relax and enjoy a great nights rest on the queen size bed including dual bedside wardrobes, overhead cabinets, and more!
You will also love the drop frame pass-through storage compartment in front for all of your outside camping gear, the Universal Docking Station, and so much more!
Step inside near the rear and notice the complete bath on your left with a space saving sliding door. Inside enjoy the convenience of a 30" x 36" shower including a skylight, a linen cabinet, toilet, and vanity with sink, plus overhead storage.
To the right of the main entry find shoe storage, and a wardrobe/pantry with a 32" LED TV on a swing arm plus entertainment center. The kitchen area continues along the curb side of the unit. You can cook easily using the three burner range with overhead microwave oven, counter space, and a large single sink along the interior wall. There are also ample overhead cabinets for your dishes and other kitchen items.
Opposite the kitchen space along the road side there is a slide out optional chaise L-lounge dinette with a removable table, chaise storage, and refrigerator including a handy pet dish station beneath. The lounge can quickly be made into added sleeping space for your family or even a couple of overnight guests.
Continue towards the front of the trailer where you will find another space saving sliding pocket door that leads you into the front master bedroom. Here you can relax and enjoy a great nights rest on the queen size bed including dual bedside wardrobes, overhead cabinets, and more!
You will also love the drop frame pass-through storage compartment in front for all of your outside camping gear, the Universal Docking Station, and so much more!
What Our Customers Are Saying
I want to say thank you for everything that you did. You went way beyond my expectations. Everyone was so helpful. You are all amazing! - Karen
Sale Price:
$29,995
Leisure Days RV
Location: Brockville, ON
Stock# BC24
Location: Brockville, ON
Stock# BC24
Stock# BC24
2017 2150RB Specifications
| Sleeps | 4 |
| Slides | 1 |
| Length | 26 ft 9 in |
| Ext Height | 10 ft 11 in |
| Int Height | 6 ft 9 in |
| Hitch Weight | 427 lbs |
| GVWR | 6695 lbs |
| Dry Weight | 5195 lbs |
| Fresh Water Capacity | 52 gals |
| Grey Water Capacity | 71 gals |
| Black Water Capacity | 39 gals |
| Furnace BTU | 35000 btu |
| VIN | 573TE2728H6600526 |
For more information
Contact Us
Similar RVs and Floorplans
Loading


