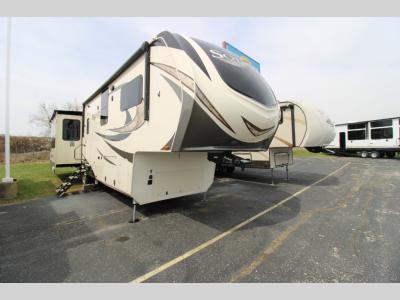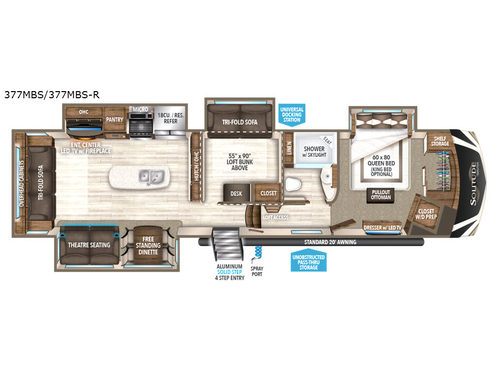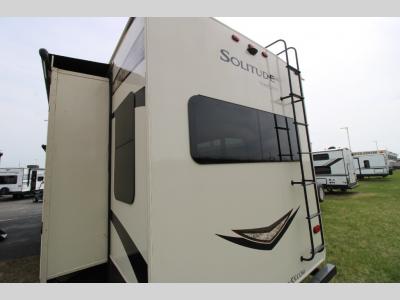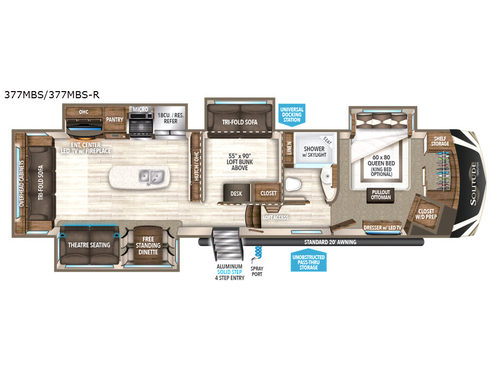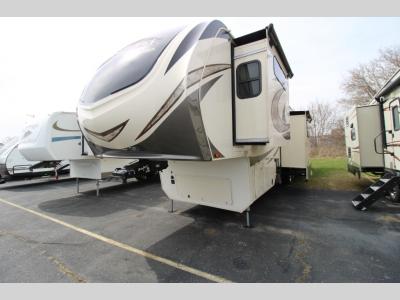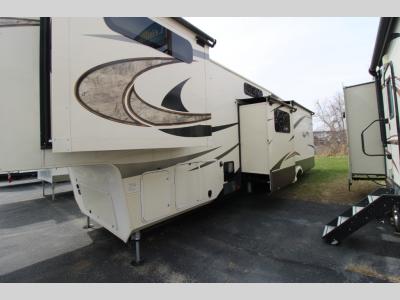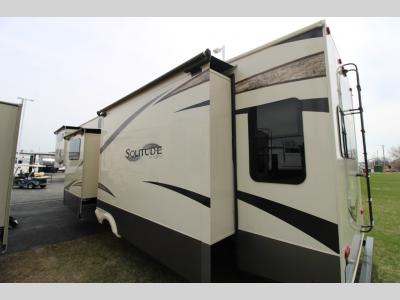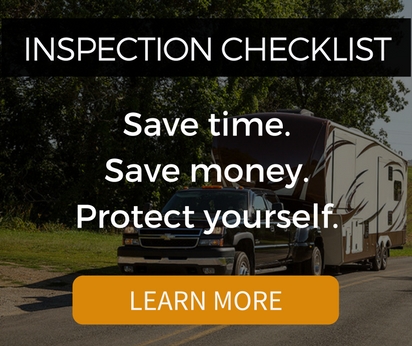Used 2017 Grand Design Solitude 377MBS Fifth Wheel
2017 377MBS Features and Options
For a larger family, or one that likes to travel with friends, choose this Grand Design Solitude model 377MBS for complete comfort. This unit features four slides for added interior space, a rear living layout, plus a second bedroom/den area with a 55" x 90" loft space above.
Step inside and notice the middle bedroom/den area straight ahead. There is a slide out tri-fold sofa off the road side wall that is perfect for added guests. Along the interior you will find a desk and closet for your clothing. Overhead the kids can enjoy a loft space for sleeping that is 55" x 90" with ladder access in the hallway.
Further down the hall you will find a complete bath at the first door on your left which includes a shower with skylight and seat, a vanity with sink, and a toilet. You will also find a linen cabinet for your towels and toiletries.
In the very front you will enjoy a spacious master bedroom including a queen or optional king size bed slide out. There is a full front wardrobe for your hanging clothes, plus a space that has been prepped for a washer/dryer, if you choose to add the appliances. You will also find a dresser with an LED TV, and a pull-out ottoman off the foot of the bed, plus more.
Back down on the main level, to the left of the entry door, you will find a combined kitchen and living space. There are dual opposing slides that provide ample space for all to move about easily. There is a slide out free standing dinette and theatre seating to the left of the door. More seating can be found along the rear wall with a tri-fold sofa that can also double as sleeping space if needed at night. You will also find plenty of overhead cabinets to keep things neatly tucked away when not in use.
Opposite the dinette there is a kitchen slide out with an 18 cu. ft. refrigerator to keep your perishables cold and fresh, or choose the optional residential model which is 377MBS-R. You will easily be able to cook meals and snacks using the three burner range provided along with an overhead microwave oven. There is also a pantry, plus an entertainment center including an LED TV and fireplace also within the kitchen slide out. A center island makes it easy to prep food, and cleaning up is simple with the double sink, plus so much more inside and outside!
Step inside and notice the middle bedroom/den area straight ahead. There is a slide out tri-fold sofa off the road side wall that is perfect for added guests. Along the interior you will find a desk and closet for your clothing. Overhead the kids can enjoy a loft space for sleeping that is 55" x 90" with ladder access in the hallway.
Further down the hall you will find a complete bath at the first door on your left which includes a shower with skylight and seat, a vanity with sink, and a toilet. You will also find a linen cabinet for your towels and toiletries.
In the very front you will enjoy a spacious master bedroom including a queen or optional king size bed slide out. There is a full front wardrobe for your hanging clothes, plus a space that has been prepped for a washer/dryer, if you choose to add the appliances. You will also find a dresser with an LED TV, and a pull-out ottoman off the foot of the bed, plus more.
Back down on the main level, to the left of the entry door, you will find a combined kitchen and living space. There are dual opposing slides that provide ample space for all to move about easily. There is a slide out free standing dinette and theatre seating to the left of the door. More seating can be found along the rear wall with a tri-fold sofa that can also double as sleeping space if needed at night. You will also find plenty of overhead cabinets to keep things neatly tucked away when not in use.
Opposite the dinette there is a kitchen slide out with an 18 cu. ft. refrigerator to keep your perishables cold and fresh, or choose the optional residential model which is 377MBS-R. You will easily be able to cook meals and snacks using the three burner range provided along with an overhead microwave oven. There is also a pantry, plus an entertainment center including an LED TV and fireplace also within the kitchen slide out. A center island makes it easy to prep food, and cleaning up is simple with the double sink, plus so much more inside and outside!
What Our Customers Are Saying
Although they couldn’t help with the repair of my specific problem, they were willing to take the time to help me locate another dealer/repair shop in town who could. - Joseph
Leisure Days RV
Location: Kitchener, ON
Stock# LD166
Location: Kitchener, ON
Stock# LD166
Stock# LD166
2017 377MBS Specifications
| Sleeps | 8 |
| Slides | 4 |
| Length | 40 ft 10 in |
| Ext Width | 8 ft 5 in |
| Ext Height | 13 ft 5 in |
| Hitch Weight | 2750 lbs |
| GVWR | 16000 lbs |
| Dry Weight | 13200 lbs |
| Fresh Water Capacity | 93 gals |
| Grey Water Capacity | 100 gals |
| Black Water Capacity | 50 gals |
| Tire Size | 16" |
| Furnace BTU | 40000 btu |
| Available Beds | Queen |
| Refrigerator Type | Stainless Steel 4-Door |
| Refrigerator Size | 18 cu ft |
| Convection Cooking | Yes |
| Cooktop Burners | 3 |
| Number of Awnings | 1 |
| Axle Weight | 14000 lbs |
| LP Tank Capacity | 60 |
| Water Heater Capacity | 12 gal |
| Water Heater Type | Gas/Electric |
| TV Info | LR LED, BR LED |
| Awning Info | electric |
| Axle Count | 2 |
| Washer/Dryer Available | Yes |
| Shower Type | Shower w/Seat |
| VIN | 573FS4224H1107917 |
For more information
Contact Us
Similar RVs and Floorplans
Loading


