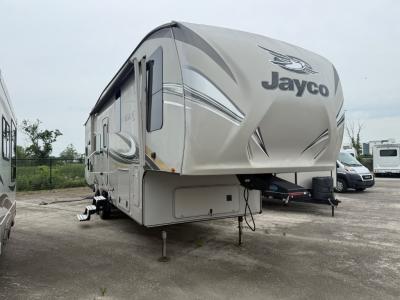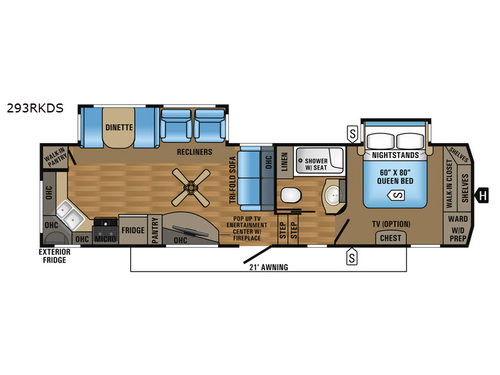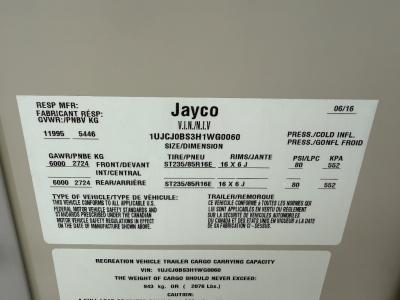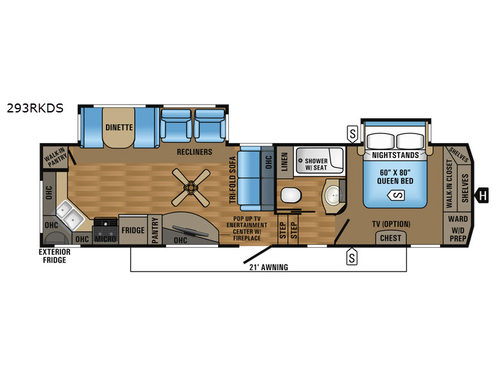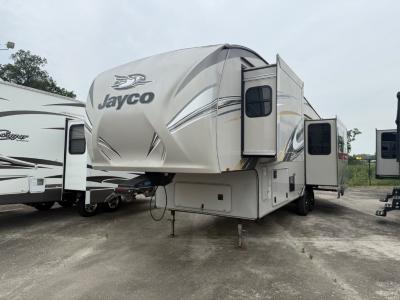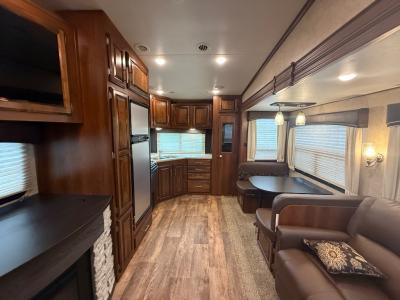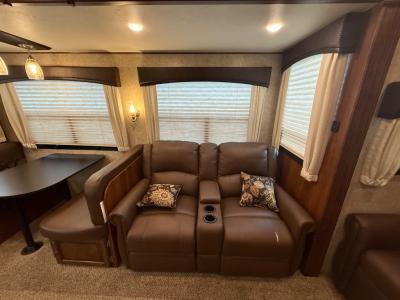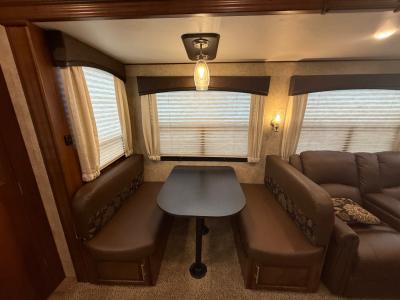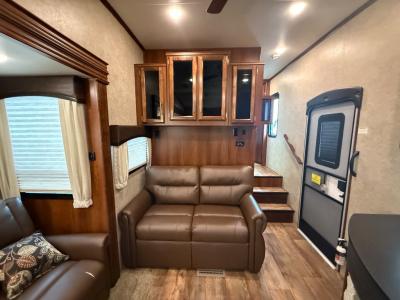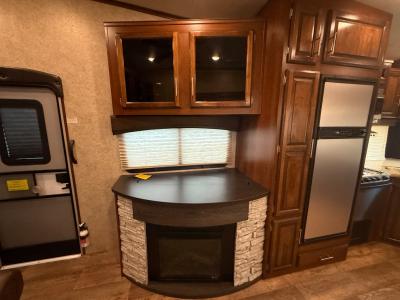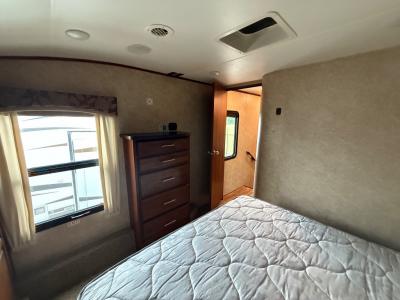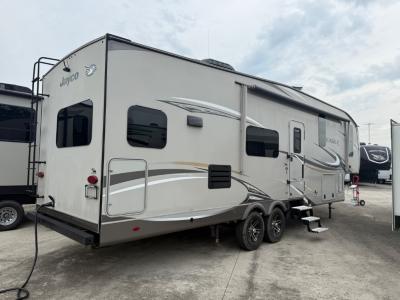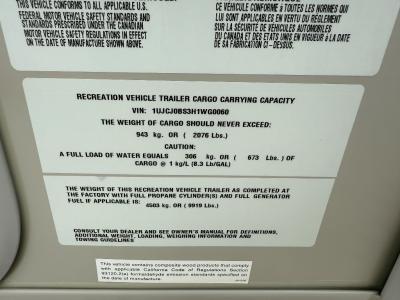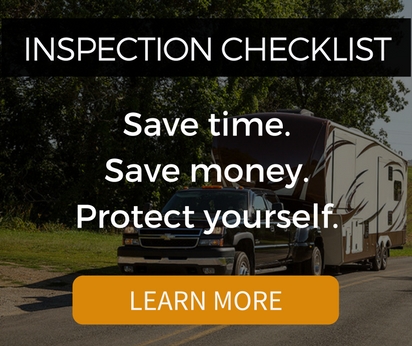Used 2017 Jayco Eagle 293RKDS Fifth Wheel

2017 293RKDS Features and Options
When you are ready to start you next vacation, choose this rear kitchen Jayco Eagle 293RKDS fifth wheel which features a walk-in bedroom closet and a walk-in kitchen pantry.
As you enter the fifth wheel, there is a tri-fold sofa directly in front of you along the interior wall. Above the sofa there is an overhead cabinet. Adjacent to the sofa you will find a slide out with two recliners and a booth dinette providing plenty of seating for the whole family plus some. Across from the recliners you will enjoy a pop up TV entertainment center with a fireplace for those cooler nights. Don't forget about the ceiling fan that will help to keep you cool in the summer time.
The kitchen area has a walk-in pantry, plenty of countertop area, and an angled double kitchen sink along the rear wall. As the counter continues to the curb side, there is a three burner range, microwave, refrigerator, and an additional pantry to complete the kitchen amenities. There are several overhead cabinets to store dishes or necessary supplies for your trip.
Step up to the bathroom and bedroom. The bathroom is along the left side. Inside the bath you will find a linen cabinet where you can store towels or toiletries, a shower with a seat, sink, medicine cabinet, and a toilet.
The front bedroom features a slide out with a queen bed with storage underneath and dual nightstands. Across from the bed there is a chest with an optional TV, and along the front wall of the room you will find a walk-in closet with shelves that are sure to impress any woman! In the front corner of the room there is a wardrobe that is also prepped for a washer/dryer.
Outside you can enjoy the 21' awning, as well there is an exterior refrigerator where you can store drinks so you don't have to go all the way inside to grab a cold drink, plus more!
As you enter the fifth wheel, there is a tri-fold sofa directly in front of you along the interior wall. Above the sofa there is an overhead cabinet. Adjacent to the sofa you will find a slide out with two recliners and a booth dinette providing plenty of seating for the whole family plus some. Across from the recliners you will enjoy a pop up TV entertainment center with a fireplace for those cooler nights. Don't forget about the ceiling fan that will help to keep you cool in the summer time.
The kitchen area has a walk-in pantry, plenty of countertop area, and an angled double kitchen sink along the rear wall. As the counter continues to the curb side, there is a three burner range, microwave, refrigerator, and an additional pantry to complete the kitchen amenities. There are several overhead cabinets to store dishes or necessary supplies for your trip.
Step up to the bathroom and bedroom. The bathroom is along the left side. Inside the bath you will find a linen cabinet where you can store towels or toiletries, a shower with a seat, sink, medicine cabinet, and a toilet.
The front bedroom features a slide out with a queen bed with storage underneath and dual nightstands. Across from the bed there is a chest with an optional TV, and along the front wall of the room you will find a walk-in closet with shelves that are sure to impress any woman! In the front corner of the room there is a wardrobe that is also prepped for a washer/dryer.
Outside you can enjoy the 21' awning, as well there is an exterior refrigerator where you can store drinks so you don't have to go all the way inside to grab a cold drink, plus more!
A few options include a table and chairs in place of the dinette, theater seats in place of the recliners, and a 12 or 23 cu. ft. refrigerator.
What Our Customers Are Saying
Our journey with RV Leaders has been nothing short of exceptional, from the expansive inventory to the unparalleled customer service that truly set them apart. The range of RVs available was impressive, catering to every possible need and preference one could imagine. - Maria
RCD RV Sales
Location: Pataskala, OH
Stock# 26871RA
Location: Pataskala, OH
Stock# 26871RA
Stock# 26871RA
2017 293RKDS Specifications
| Sleeps | 4 |
| Slides | 2 |
| Length | 35 ft 3 in |
| Ext Width | 8 ft |
| Ext Height | 12 ft 11 in |
| Int Height | 8 ft 7 in |
| Hitch Weight | 1900 lbs |
| GVWR | 11995 lbs |
| Dry Weight | 9575 lbs |
| Cargo Capacity | 2420 lbs |
| Fresh Water Capacity | 75 gals |
| Grey Water Capacity | 87 gals |
| Black Water Capacity | 50 gals |
| Tire Size | 16" 'E' |
| Available Beds | Queen |
| Refrigerator Type | Gas Electric Refrigerator with Freezer |
| Refrigerator Size | 8 cu ft |
| Cooktop Burners | 3 |
| Number of Awnings | 1 |
| LP Tank Capacity | 60 |
| Water Heater Capacity | 17.8 gal |
| Water Heater Type | DSI Gas/Electric |
| AC BTU | 15000 btu |
| TV Info | Living Room 48" LED TV, Optional Bedroom TV |
| Awning Info | 21' |
| Axle Count | 2 |
| Washer/Dryer Available | Yes |
| Number of LP Tanks | 2 |
| Shower Type | Shower w/Seat |
| VIN | 1UJCJ0BS3H1WG0060 |
For more information
Contact Us
Similar RVs and Floorplans
Loading


