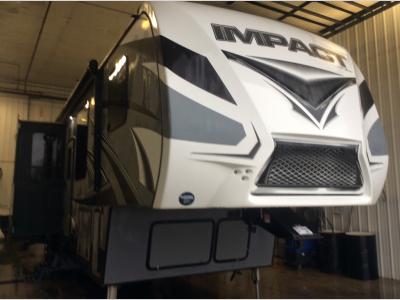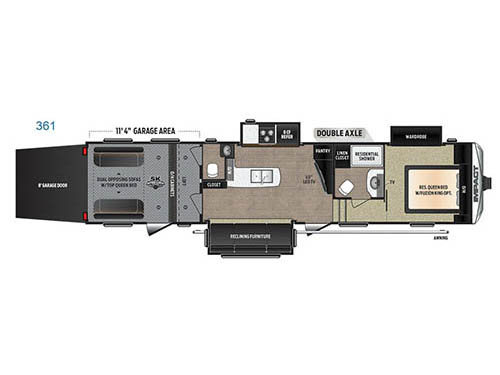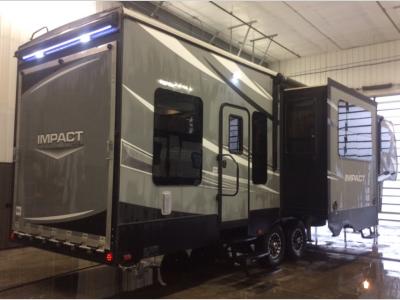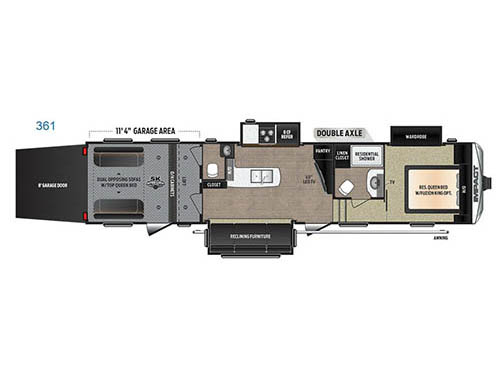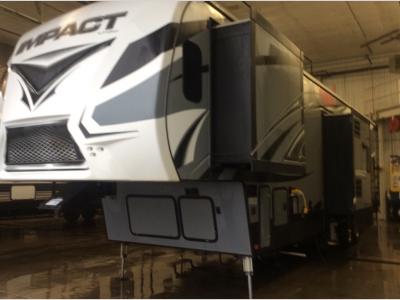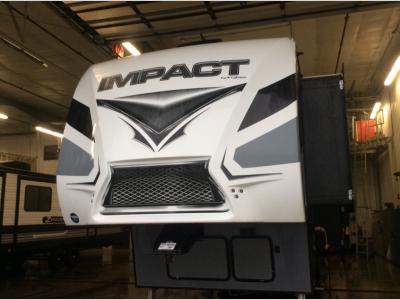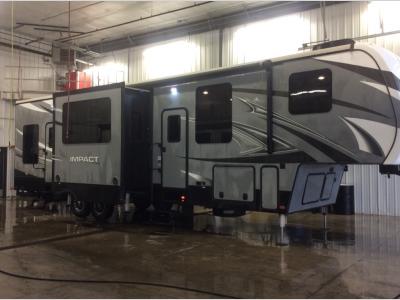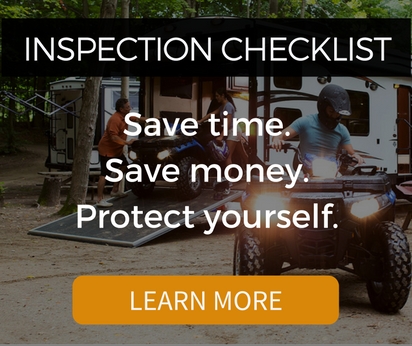Used 2017 Keystone RV Impact 361 Toy Hauler Fifth Wheel
TOY HAULER Rollin' with the toys!
2017 361 Features and Options
With 11' 4" of garage space, one and a half baths, dual entry doors, and a few at-home conveniences, you will love every off road adventure in this Keystone Impact toy hauler fifth wheel!
Step inside the cargo area of model 361 either using the rear ramp door, or side man door. Once inside you will see just how easy it will be to secure your load. The 5K inter-lock system is sure to impress, keeping your toys completely secure as you travel. You will also notice the convenient half bath, and dual opposing sofas with top queen bed for ample seating and sleeping space when you bring along extra guests. There is also a twin loft area at the front of the cargo space that overlooks the main living area inside that your younger campers will surely love.
Enter the main combined kitchen and living room via the garage area, or from the second side entry door. Here you will see a wide open combined space thanks to dual opposing slides. There is a slide out three burner range and 8 cu. ft. refrigerator opposite the door side, along with a food pantry in the corner along the interior living room wall. There is also a counter peninsula where you will find the double sink and more storage.
To the left of the main entry door find a large slide out featuring a reclining sofa. There is also a 40" LED TV adjacent next to the food pantry cupboard for easy viewing.
Head up the steps to the front master bedroom and bath. The bathroom is on your left at the top of the steps up and features a residential shower, vanity, toilet, and linen closet.
The front master bedroom offers a relaxing space away from the hustle and bustle of the main living area and includes a residential queen or king size bed with overhead storage, nightstands, as well as a slide out wardrobe. There is also a TV along the interior bedroom wall for perfect viewing from bed, plus so much more!
Step inside the cargo area of model 361 either using the rear ramp door, or side man door. Once inside you will see just how easy it will be to secure your load. The 5K inter-lock system is sure to impress, keeping your toys completely secure as you travel. You will also notice the convenient half bath, and dual opposing sofas with top queen bed for ample seating and sleeping space when you bring along extra guests. There is also a twin loft area at the front of the cargo space that overlooks the main living area inside that your younger campers will surely love.
Enter the main combined kitchen and living room via the garage area, or from the second side entry door. Here you will see a wide open combined space thanks to dual opposing slides. There is a slide out three burner range and 8 cu. ft. refrigerator opposite the door side, along with a food pantry in the corner along the interior living room wall. There is also a counter peninsula where you will find the double sink and more storage.
To the left of the main entry door find a large slide out featuring a reclining sofa. There is also a 40" LED TV adjacent next to the food pantry cupboard for easy viewing.
Head up the steps to the front master bedroom and bath. The bathroom is on your left at the top of the steps up and features a residential shower, vanity, toilet, and linen closet.
The front master bedroom offers a relaxing space away from the hustle and bustle of the main living area and includes a residential queen or king size bed with overhead storage, nightstands, as well as a slide out wardrobe. There is also a TV along the interior bedroom wall for perfect viewing from bed, plus so much more!
What Our Customers Are Saying
Absolutely amazing and so kind! We have a hybrid travel trailer and we were getting tossed around traveling from the Denver area to Miles City Mt. During the trip we had a mishap with an hidden and illplaced clearance bar that resulted in roof damage and antenna damage. We called them from Douglas, Wy to see if they could at least install an anti-sway system. They were ready for us the minute we pulled - Lindsay
Campers Inn
Location: Minot ND
Stock# 86543B
Location: Minot ND
Stock# 86543B
Stock# 86543B
2017 361 Specifications
| Sleeps | 8 |
| Slides | 3 |
| Length | 39 ft |
| Ext Width | 8 ft 4 in |
| Ext Height | 13 ft 1 in |
| Hitch Weight | 3115 lbs |
| Dry Weight | 12820 lbs |
| Cargo Capacity | 4180 lbs |
| Fresh Water Capacity | 110 gals |
| Grey Water Capacity | 88 gals |
| Black Water Capacity | 88 gals |
| Tire Size | ST235/85R16G |
| VIN | 4YDF36125HF815000 |
For more information
Contact Us
Similar RVs and Floorplans
Loading


