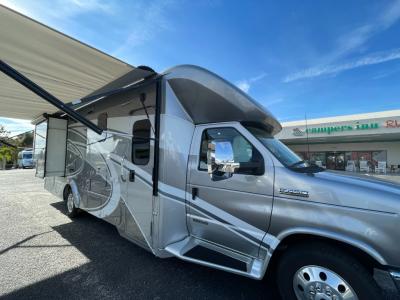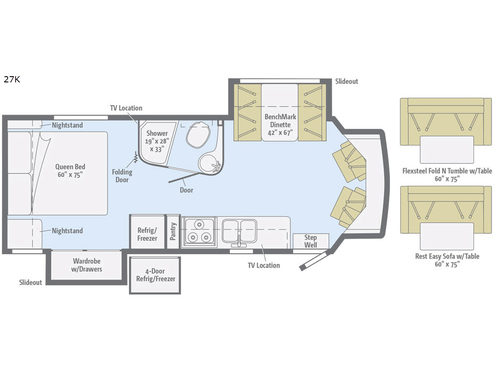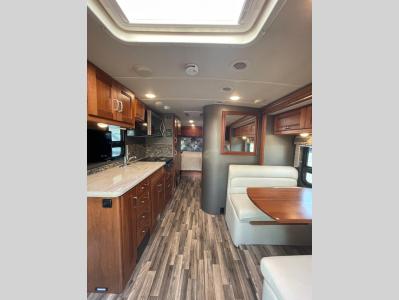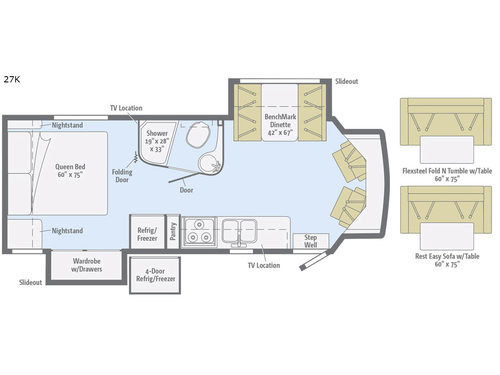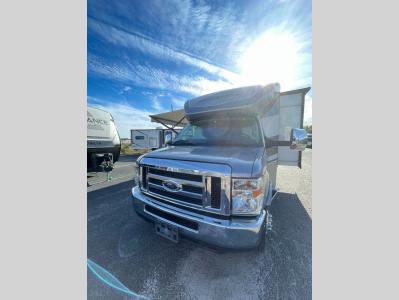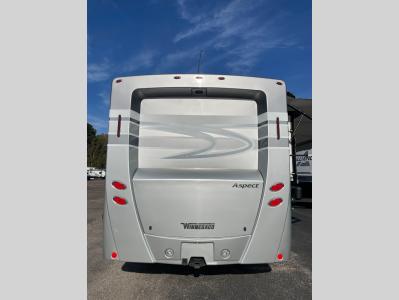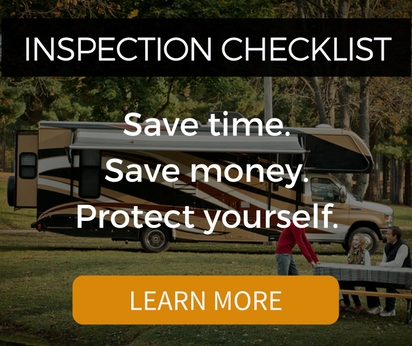Used 2017 Winnebago Aspect 27K Motor Home Class C
Appointments available, schedule yours today! Adventures await you! The wheels go round and round out of town. Start at Campers Inn RV
2017 27K Features and Options
This Winnebago Aspect class C coach is road trip ready and waiting! Model 27K features dual slides for added interior comfort and space, plus all of the amenities needed to enjoy spending time on the road.
Step inside and notice the slide out BenchMark dinette straight ahead featuring four sets of seat belts to keep your backseat travelers safe. This can easily be made into additional sleeping space for one extra guest. You can also choose a Rest East sofa or a Flexsteel Fold N Tumble sofa both with a table included in its place if you wish.
The kitchen area is to the left of the main entry door and features a counter area for food prep, a double sink, a three burner range, and a pantry for dry and canned good storage. There is also a nice refrigerator/freezer for everything you need to keep nice and cold. Choose the optional 4-door refrigerator/freezer for a bit more storage space. This will remove the pantry next door due to the increased size. You will also find ample storage in the overhead cabinets for dishes and things. There is a 28" HDTV above the counter area that can easily be viewed from the seating opposite.
Along the road side, across from the kitchen, find a complete bath with shower, toilet, and vanity with sink. There is also an overhead storage cabinet too.
A folding door separates the bedroom space from the living area. Here you will find a queen size bed, dual nightstands with one small and one large, plus a slide out wardrobe including drawers for all of your things. A 24" HDTV is also located along the outer bathroom wall in the bedroom for your enjoyment, plus so much more!
Step inside and notice the slide out BenchMark dinette straight ahead featuring four sets of seat belts to keep your backseat travelers safe. This can easily be made into additional sleeping space for one extra guest. You can also choose a Rest East sofa or a Flexsteel Fold N Tumble sofa both with a table included in its place if you wish.
The kitchen area is to the left of the main entry door and features a counter area for food prep, a double sink, a three burner range, and a pantry for dry and canned good storage. There is also a nice refrigerator/freezer for everything you need to keep nice and cold. Choose the optional 4-door refrigerator/freezer for a bit more storage space. This will remove the pantry next door due to the increased size. You will also find ample storage in the overhead cabinets for dishes and things. There is a 28" HDTV above the counter area that can easily be viewed from the seating opposite.
Along the road side, across from the kitchen, find a complete bath with shower, toilet, and vanity with sink. There is also an overhead storage cabinet too.
A folding door separates the bedroom space from the living area. Here you will find a queen size bed, dual nightstands with one small and one large, plus a slide out wardrobe including drawers for all of your things. A 24" HDTV is also located along the outer bathroom wall in the bedroom for your enjoyment, plus so much more!
What Our Customers Are Saying
Our journey with RV Leaders has been nothing short of exceptional, from the expansive inventory to the unparalleled customer service that truly set them apart. The range of RVs available was impressive, catering to every possible need and preference one could imagine. - Maria
Campers Inn
Location: Charleston SC
Stock# 58058A
Location: Charleston SC
Stock# 58058A
Chassis: Ford E450
Stock# 58058A
Chassis: Ford E450
2017 27K Specifications
| Sleeps | 4 |
| Slides | 2 |
| Length | 29 ft 5 in |
| Ext Width | 7 ft 11 in |
| Ext Height | 10 ft 4 in |
| Int Height | 6 ft 5 in |
| Hitch Weight | 5000 lbs |
| GVWR | 14500 lbs |
| Fresh Water Capacity | 34 gals |
| Grey Water Capacity | 31 gals |
| Black Water Capacity | 34 gals |
| Furnace BTU | 30000 btu |
| Fuel Type | Gas |
| Miles | 17280 |
| Engine | 6.8L V10 SEPI Triton |
| Chassis | Ford E450 |
| Horsepower | 305 hp |
| Fuel Capacity | 55 gals |
| Wheelbase | 200 in |
| Available Beds | Queen |
| Refrigerator Type | 2-Door with Freezer |
| Cooktop Burners | 3 |
| Shower Size | 19" x 28" x 33" |
| Number of Awnings | 1 |
| Axle Weight Front | 5000 lbs |
| Axle Weight Rear | 9600 lbs |
| LP Tank Capacity | 18 |
| Water Heater Capacity | 6 gal |
| Water Heater Type | 110 Volt Electric Ignition |
| AC BTU | 15000 btu |
| TV Info | 28" HDTV Front, 24" HDTV BR |
| Awning Info | Powered |
| Gross Combined Weight | 22000 lbs |
| Shower Type | Standard |
| VIN | 1FDXE4FS9HDC26358 |
For more information
Contact Us
Similar RVs and Floorplans
View all
Rear Bedroom Floorplans
Loading


