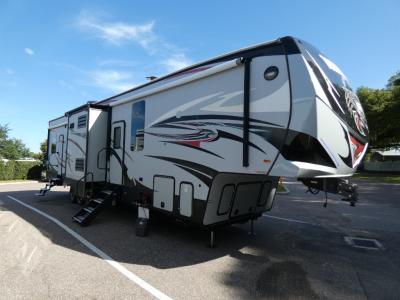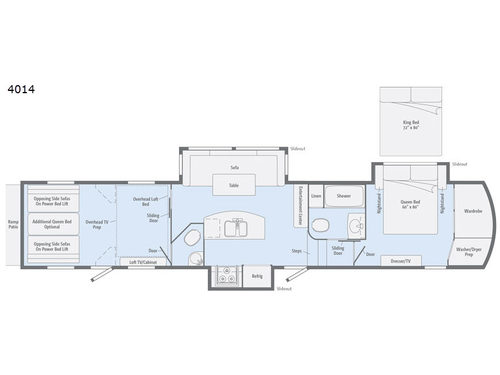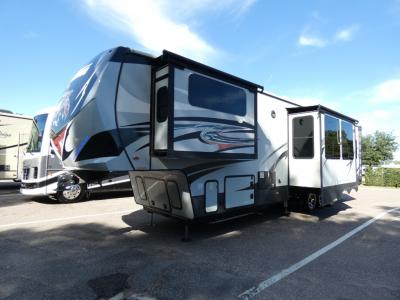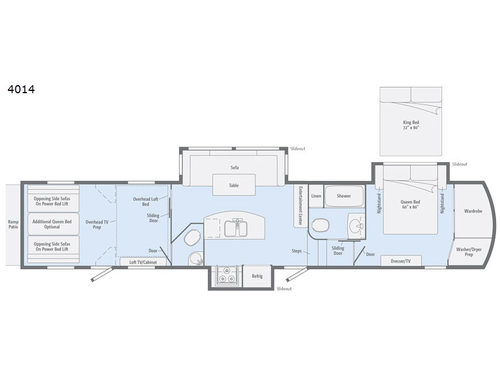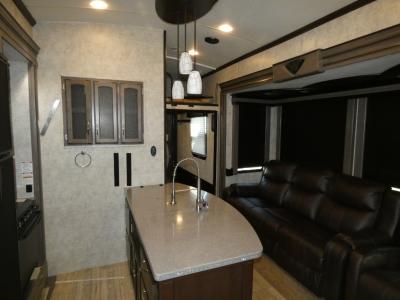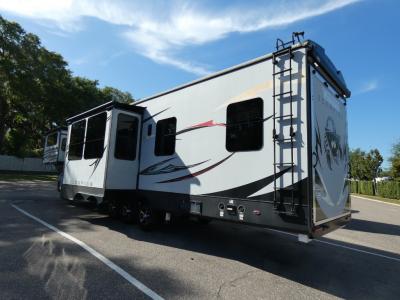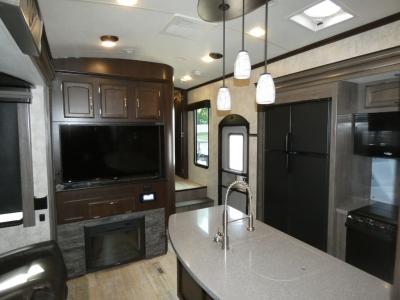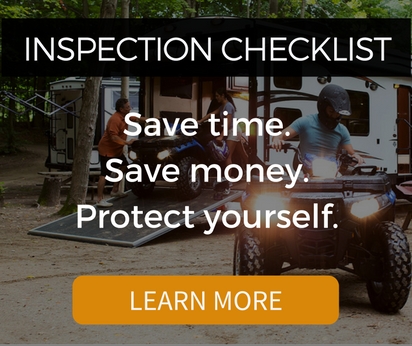Used 2017 Winnebago Industries Towables Scorpion 4014 Toy Hauler Fifth Wheel

2017 4014 Features and Options
Load up and head out in this Scorpion fifth wheel toy hauler model 4014 featuring triple slides for added interior space, a loft in the garage, one and a half baths, and so much more!
Enter and find yourself in the combined kitchen and living room space featuring a slide out refrigerator and three burner range to your immediate left. There is a counter peninsula which provides ample counter space and a double kitchen sink, plus storage beneath the counter.
There is an entertainment center along the interior wall straight in from the door. You will also find a slide out with sofas opposite the door side for seating during meals, or just hanging out.
Head up the steps to a front master bedroom and complete bath found to your left at the top of the steps. There is a shower, toilet, sink, and linen cabinet. There is also a medicine cabinet above the sink for storing bathroom items.
In the front master you will enjoy a slide out bed frame with nightstands. There is a dresser and TV opposite the bed frame along the curb side wall, and a front wardrobe for hanging clothes, plus a space that has been prepped for a washer and dryer.
Head back down through the kitchen and living area to the rear cargo space. Here you will find a side man door besides the convenient rear ramp door that also converts to a raised patio. A half bath is featured at the front of the cargo space. There is an overhead loft for the kids up front that features a loft TV/cabinet.
The garage space provides two opposing side sofas on a power bed lift below a queen bed. There are garage overhead storage cabinets, and a location prepped with a TV, plus so much more!
Enter and find yourself in the combined kitchen and living room space featuring a slide out refrigerator and three burner range to your immediate left. There is a counter peninsula which provides ample counter space and a double kitchen sink, plus storage beneath the counter.
There is an entertainment center along the interior wall straight in from the door. You will also find a slide out with sofas opposite the door side for seating during meals, or just hanging out.
Head up the steps to a front master bedroom and complete bath found to your left at the top of the steps. There is a shower, toilet, sink, and linen cabinet. There is also a medicine cabinet above the sink for storing bathroom items.
In the front master you will enjoy a slide out bed frame with nightstands. There is a dresser and TV opposite the bed frame along the curb side wall, and a front wardrobe for hanging clothes, plus a space that has been prepped for a washer and dryer.
Head back down through the kitchen and living area to the rear cargo space. Here you will find a side man door besides the convenient rear ramp door that also converts to a raised patio. A half bath is featured at the front of the cargo space. There is an overhead loft for the kids up front that features a loft TV/cabinet.
The garage space provides two opposing side sofas on a power bed lift below a queen bed. There are garage overhead storage cabinets, and a location prepped with a TV, plus so much more!
What Our Customers Are Saying
Great service, super friendly and very patient answering a hundred questions. Finance lady Christen was very helpful in getting us the best deal. All wonderful people, thank you all so much. - Tricia
General RV
Location: Tampa, FL
Stock# 309428
Location: Tampa, FL
Stock# 309428
Stock# 309428
2017 4014 Specifications
| Sleeps | 9 |
| Slides | 3 |
| Length | 44 ft 10 in |
| Ext Width | 8 ft 4 in |
| Ext Height | 13 ft 5 in |
| Int Height | 8 ft 9 in |
| Hitch Weight | 3300 lbs |
| GVWR | 20800 lbs |
| Dry Weight | 15820 lbs |
| Fresh Water Capacity | 100 gals |
| Grey Water Capacity | 92 gals |
| Black Water Capacity | 92 gals |
| Tire Size | ST235/80R16E |
| Furnace BTU | 35000 btu |
| Generator | Onan QG 5500 Evap |
| VIN | 54CGS2933H4021611 |
For more information
Contact Us
Similar RVs and Floorplans
Loading


