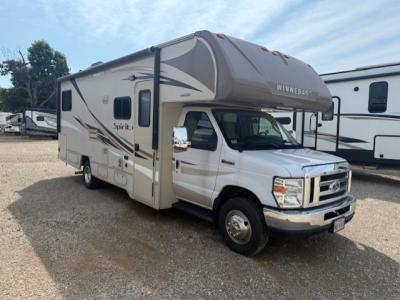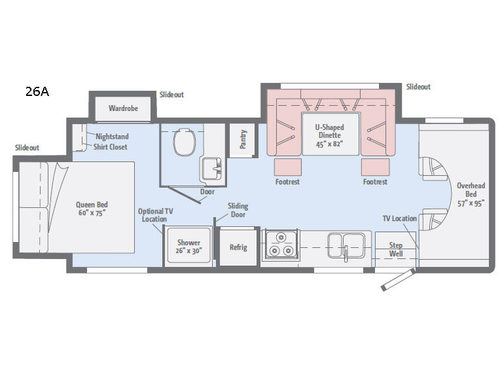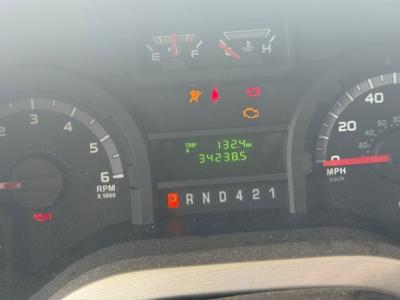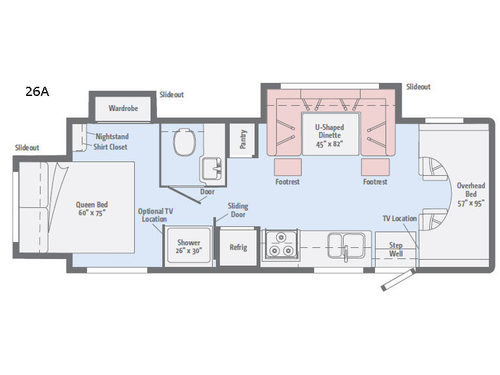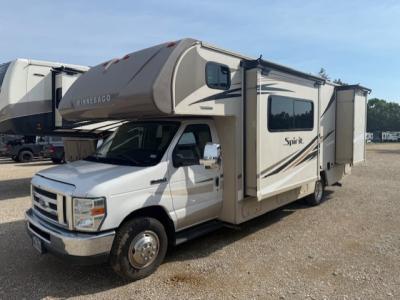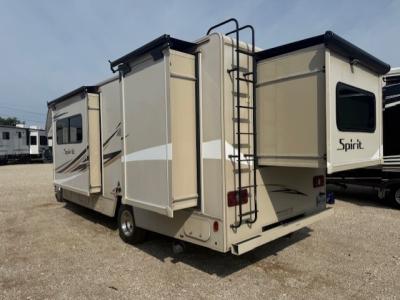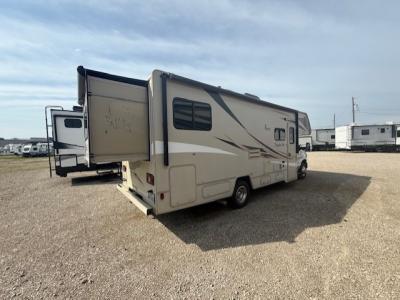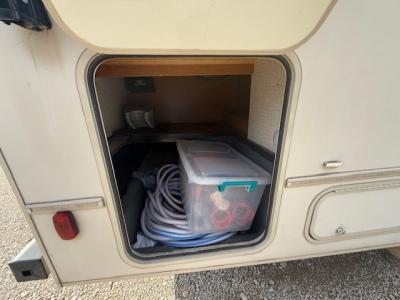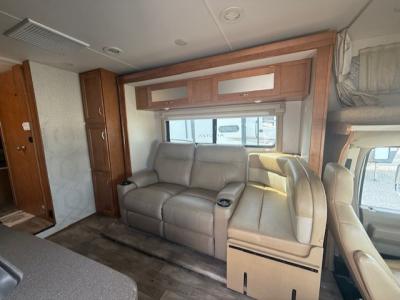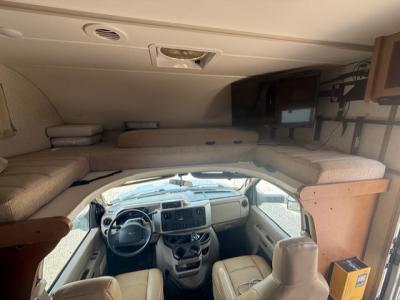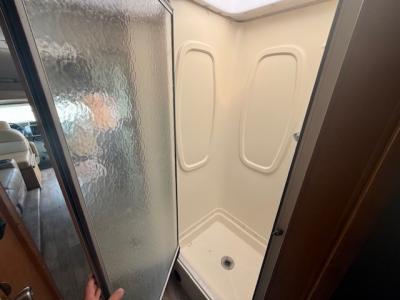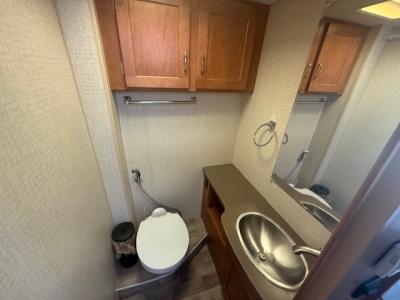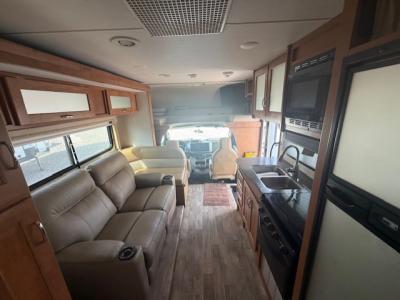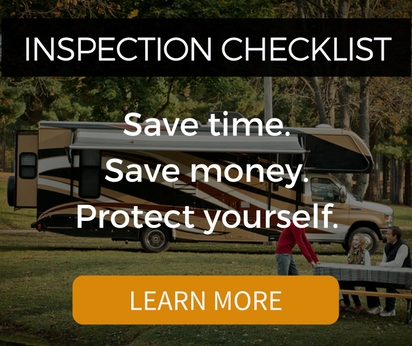Used 2017 Winnebago Spirit 26A Motor Home Class C
2017 26A Features and Options
You will enjoy this roomy Spirit class C gas motorhome. With triple slides you will have plenty of room, and it is filled with all of the amenities you need to enjoy any road trip you take!
Step inside model 26A just behind the front passenger seat. There is an over cab bunk that is 57" x 95" that the kids will certainly want to draw straws for. A TV location is in the upper passenger side as well.
Straight in the door you will find a u-shaped dinette slide out that is 45" x 82" and includes four sets of seat belts, plus two footrests. Here you can enjoy being seated for meals, or watching TV if you choose, or maybe even playing a board game or two. This can also be transformed into added sleeping space if needed for family or overnight guests.
To the left of the entry door find a kitchen area where you can easily prepare food for your family to enjoy. There is a double sink for cleaning up, a bit of counter space, a three burner range, and refrigerator. You will also find a pantry just off the slide out dinette for all of your food storage needs, plus ample storage for all of your dishes and kitchen items in the cabinetry provided.
A sliding door mid-coach closes off the main living area and kitchen from the rear bedroom and complete bath. The bath is split with a shower along the curb side and a private toilet area and vanity with sink along the road side.
The rear private bedroom features a slide out rear queen bed with overhead storage, a nightstand and shirt closet, as well as a slide out wardrobe along the road side. There is a spot for an optional flat screen TV along the outer shower wall for the bedroom if you choose to add, plus so much more!
Step inside model 26A just behind the front passenger seat. There is an over cab bunk that is 57" x 95" that the kids will certainly want to draw straws for. A TV location is in the upper passenger side as well.
Straight in the door you will find a u-shaped dinette slide out that is 45" x 82" and includes four sets of seat belts, plus two footrests. Here you can enjoy being seated for meals, or watching TV if you choose, or maybe even playing a board game or two. This can also be transformed into added sleeping space if needed for family or overnight guests.
To the left of the entry door find a kitchen area where you can easily prepare food for your family to enjoy. There is a double sink for cleaning up, a bit of counter space, a three burner range, and refrigerator. You will also find a pantry just off the slide out dinette for all of your food storage needs, plus ample storage for all of your dishes and kitchen items in the cabinetry provided.
A sliding door mid-coach closes off the main living area and kitchen from the rear bedroom and complete bath. The bath is split with a shower along the curb side and a private toilet area and vanity with sink along the road side.
The rear private bedroom features a slide out rear queen bed with overhead storage, a nightstand and shirt closet, as well as a slide out wardrobe along the road side. There is a spot for an optional flat screen TV along the outer shower wall for the bedroom if you choose to add, plus so much more!
What Our Customers Are Saying
Stopped in to look at options. Wonderful customer service, we were shown several different options to give us a good idea of what we liked and didnt like. Wish all lots were as attentive and helpful rather than pushing a big sale. Definitely will be back. - Lyncee
Sale Price:
$45,999
RV Station Group
Location: Tyler, TX
Stock# C4764
Location: Tyler, TX
Stock# C4764
Chassis: Ford E450
Stock# C4764
Chassis: Ford E450
2017 26A Specifications
| Sleeps | 6 |
| Slides | 3 |
| Length | 27 ft 1 in |
| Ext Width | 8 ft 6 in |
| Ext Height | 11 ft 1 in |
| Int Height | 6 ft 10 in |
| Hitch Weight | 7500 lbs |
| GVWR | 14500 lbs |
| Fresh Water Capacity | 40 gals |
| Grey Water Capacity | 32 gals |
| Black Water Capacity | 35 gals |
| Furnace BTU | 30000 btu |
| Fuel Type | Gasoline |
| Engine | 6.8L SEFI Triton V10 |
| Chassis | Ford E450 |
| Horsepower | 305 hp |
| Fuel Capacity | 55 gals |
| Wheelbase | 190 in |
| Available Beds | Queen |
| Refrigerator Type | Two Door with Freezer |
| Cooktop Burners | 3 |
| Shower Size | 26" x 30" |
| Number of Awnings | 1 |
| Axle Weight Front | 5000 lbs |
| Axle Weight Rear | 9600 lbs |
| LP Tank Capacity | 18 |
| Water Heater Capacity | 6 gal |
| Water Heater Type | Gas |
| AC BTU | 15000 btu |
| Basement Storage | 45 cu. ft. |
| TV Info | 32" HDTV with DVD |
| Awning Info | 18' Powered with LED Lights |
| Gross Combined Weight | 22000 lbs |
| Shower Type | Standard |
| VIN | 1FDXE4FSXHDC24764 |
For more information
Contact Us
Similar RVs and Floorplans
Loading


