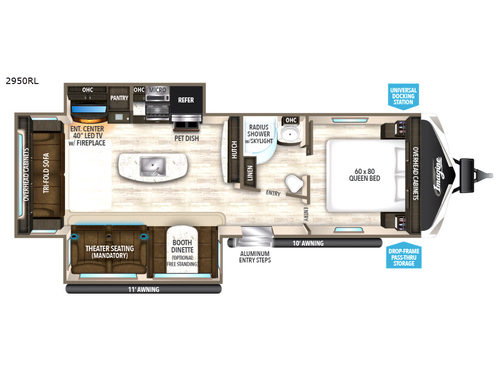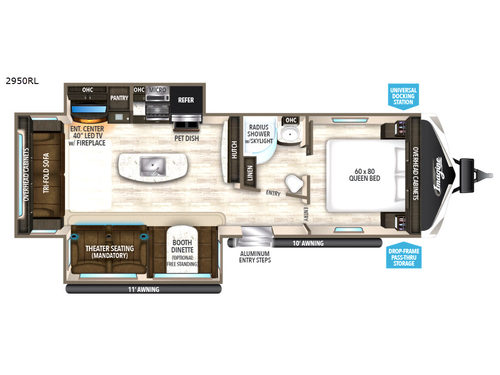Used 2018 Grand Design Imagine 2950RL Travel Trailer

2018 2950RL Features and Options
Imagine yourself camping in this Grand Design Imagine travel trailer model 2950RL. This rear living model offers sleeping for six, a convenient kitchen island, and so much more!
Step inside and find a complete bath straight ahead. This is a convenient location from anywhere in the trailer as well as from outside. Inside the bath find a radius shower with skylight, a sink, linen cabinet, and toilet. A second sliding bath entry door leads into the front master, which is very nice!
The master bedroom gives mom and dad a bit of privacy with a door to the left of the main entry also that closes it off from the rest of the living space. Inside enjoy a comfortable queen size bed, dual bedside wardrobes, and overhead storage.
To the left of the main entry door find a slide out booth dinette or optional free standing dinette along with theater seating for two including cup holders. The booth dinette can easily become added sleeping space when needed for overnight guests.
There is more seating and sleeping space available with the rear tri-fold sofa including overhead cabinets for storage, plus end tables as well. Adjacent is a second living area slide out that features an entertainment center with a 40" LED TV, a cozy fireplace, plus the kitchen appliances. The TV is easily viewable from any seating in the space.
Cooking will not be an issue as this unit provides a refrigerator that features pet dishes beneath that pull out when in use. There is also a three burner range with overhead microwave oven, and a pantry for food storage also. There is a nice hutch along the interior wall for storing dishes and things, plus a convenient kitchen island including a large single sink, and so much more!
You will also enjoy the amount of space for outdoor storage in the exterior drop-frame pass-through compartment up front for all of your outdoor camping gear.
Step inside and find a complete bath straight ahead. This is a convenient location from anywhere in the trailer as well as from outside. Inside the bath find a radius shower with skylight, a sink, linen cabinet, and toilet. A second sliding bath entry door leads into the front master, which is very nice!
The master bedroom gives mom and dad a bit of privacy with a door to the left of the main entry also that closes it off from the rest of the living space. Inside enjoy a comfortable queen size bed, dual bedside wardrobes, and overhead storage.
To the left of the main entry door find a slide out booth dinette or optional free standing dinette along with theater seating for two including cup holders. The booth dinette can easily become added sleeping space when needed for overnight guests.
There is more seating and sleeping space available with the rear tri-fold sofa including overhead cabinets for storage, plus end tables as well. Adjacent is a second living area slide out that features an entertainment center with a 40" LED TV, a cozy fireplace, plus the kitchen appliances. The TV is easily viewable from any seating in the space.
Cooking will not be an issue as this unit provides a refrigerator that features pet dishes beneath that pull out when in use. There is also a three burner range with overhead microwave oven, and a pantry for food storage also. There is a nice hutch along the interior wall for storing dishes and things, plus a convenient kitchen island including a large single sink, and so much more!
You will also enjoy the amount of space for outdoor storage in the exterior drop-frame pass-through compartment up front for all of your outdoor camping gear.
What Our Customers Are Saying
They went above and beyond to make a wonderful experience buying our camper. From sales to the guys doing the walk through to finance. I would highly recommend them to anyone. Very easy transaction. A+ rating in our book. Thank you for everything. - Jason
Wilkins RV
Location: Bath, NY
Stock# 56185
Location: Bath, NY
Stock# 56185
Exterior Color: BK/WH
Stock# 56185
Exterior Color: BK/WH
2018 2950RL Specifications
| Sleeps | 6 |
| Slides | 2 |
| Length | 33 ft 8 in |
| Ext Height | 11 ft |
| Int Height | 6 ft 9 in |
| Exterior Color | BK/WH |
| Hitch Weight | 795 lbs |
| GVWR | 8995 lbs |
| Dry Weight | 7295 lbs |
| Fresh Water Capacity | 52 gals |
| Grey Water Capacity | 71 gals |
| Black Water Capacity | 39 gals |
| Furnace BTU | 35000 btu |
| Available Beds | Queen |
| Refrigerator Type | Double Door |
| Cooktop Burners | 3 |
| Number of Awnings | 2 |
| LP Tank Capacity | 20 |
| Water Heater Capacity | 6 gal |
| AC BTU | 15000 btu |
| TV Info | LR 40" LED |
| Awning Info | 10' & 11' Power |
| Axle Count | 2 |
| Number of LP Tanks | 2 |
| Shower Type | Radius |
| Electrical Service | 50 amp |
| VIN | 573TE3326J6603393 |
For more information
Contact Us
Similar RVs and Floorplans
Loading






